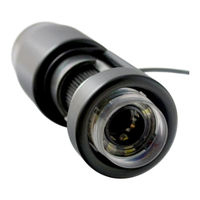Tormach CNC Scan CAD Manuals
Manuals and User Guides for Tormach CNC Scan CAD. We have 1 Tormach CNC Scan CAD manual available for free PDF download: Manual
Tormach CNC Scan CAD Manual (82 pages)
Brand: Tormach
|
Category: Industrial Equipment
|
Size: 2 MB
Table of Contents
Advertisement
