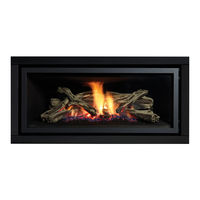Regency Fireplace Products Greenfire GF950LNG-2 Manuals
Manuals and User Guides for Regency Fireplace Products Greenfire GF950LNG-2. We have 1 Regency Fireplace Products Greenfire GF950LNG-2 manual available for free PDF download: Owners & Installation Manual
Regency Fireplace Products Greenfire GF950LNG-2 Owners & Installation Manual (104 pages)
Brand: Regency Fireplace Products
|
Category: Indoor Fireplace
|
Size: 7 MB
Table of Contents
Advertisement
Advertisement
Related Products
- Regency Fireplace Products GF950L-NG
- Regency Fireplace Products Greenfire GF950L Series
- Regency Fireplace Products GF950L-LP
- Regency Fireplace Products GF950L-ULPG
- Regency Fireplace Products Greenfire GF950L-2
- Regency Fireplace Products Greenfire GF950LLP-2
- Regency Fireplace Products Greenfire GF950LULPG-2
- Regency Fireplace Products Greenfire GF900C-LP2
- Regency Fireplace Products Greenfire GF900L-NG1
- Regency Fireplace Products Greenfire GF900L-LP1
