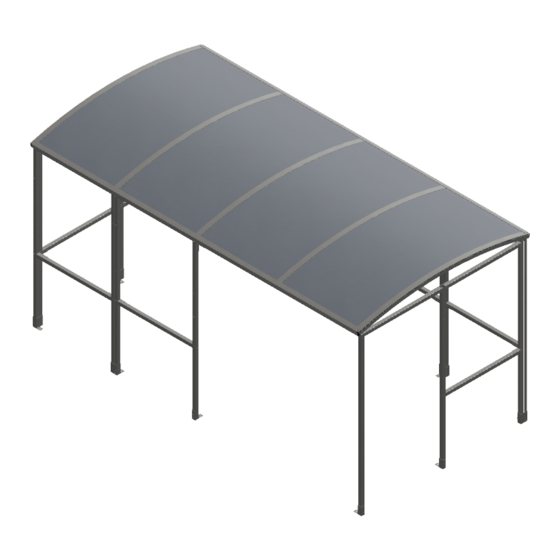
Summary of Contents for Shelters4Less SR1563
- Page 1 Assembly Instructions Shelter type: SR1563 Email : Sales@shelters4less.co.uk SR1563-02-100119-UK Web : www.shelters4less.co.uk Tel : 0800 160 1002...
-
Page 2: Exploded View
EXPLODED VIEW... -
Page 3: Parts List
PARTS LIST DESCRIPTION DIMENSION DIMENSION IMAGE QTY. ITEM NO. PART NO. (MM) (INCHES) Frame 2000 x 1035 78.74 x 40.55 Bracket 110 x 110 4.33 x 4.33 Bracket 220 x 40 8.66 x 1.58 2060 x 40 x 81.10 x 1.57 x Roof Tie 1.57 Post... - Page 4 Fittings/Tools Bolt set M10 AB1210 Washer Black 25 mm M10/12 x 100mm M10 x 60 mm Tech Concrete Bolt screw Pack C+D Required Image Tools required: Drill/Screwdriver Mallet Hack saw Spanner Torx bit...
- Page 5 Step 1 Assemble S1 frames to make up the main structure using CB1 brackets for the corners and JF1 brackets for the straight joints. MEASUREMENTS IN BLUE - MM MEASUREMENTS IN GREEN - INCHES Ensure correct alignment on corners.
- Page 6 Step 2 Attach P1 post using one JF1 bracket, then attach ST3 tie bar using another JF1 bracket and two CB1 brackets. Move the shelter to its final position, make sure the structure is square and attach the FT1 and FT3 foot brackets to secure the shelter to the ground.
- Page 7 Step 3 Use RB1 brackets to secure the R2 roof rafters. FRONT VIEW 1035 1035 1035 1035 40.75 40.75 40.75 40.75...
- Page 8 Step 4 Apply sealing strips (SS) to the top of the rafters. Align ACE2 roof panels with the outer rafters then space out the ACC2 panels evenly. Cover the two edges along the outer rafters and gaps with RC2 strips before screwing them into place using the 25mm TEC screws.
- Page 9 Step 5 Fit the square end caps (EC40) to any open ends of box sections. Screw A2 roof angles onto the edges of the roof as shown below. A2 Angle A2 Angle...
- Page 10 Plan view Suggested size for concrete base: 200mm / 7.87in oversized on all four sides. 2180.33 85.84 1035 1035 40.75 40.75 40.75 38.80 1035 985.50...
- Page 11 NOTES:...
-
Page 12: Maintenance
Ensure all fittings are tight (for example after a big storm) • Touch up any exposed metal should it get scratched CONTACT DETAILS: Email : Sales@shelter4less.co.uk Web : www.shelters4less.co.uk Tel : 0800 160 1002 Unit B, Sharp Road, Poole, BH12 4BG All Parts and Fixings checked by: Print Name:...












Need help?
Do you have a question about the SR1563 and is the answer not in the manual?
Questions and answers