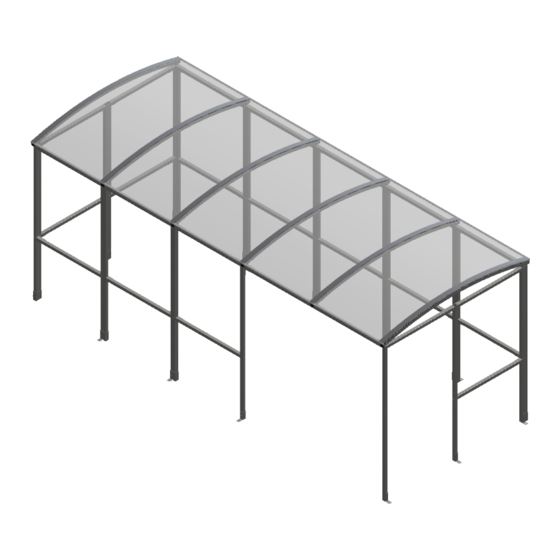
Subscribe to Our Youtube Channel
Summary of Contents for Shelters4Less SR1557 Series
- Page 1 Assembly Instructions Shelter type: SR1557 Email : Sales@shelters4less.co.uk Web : www.shelters4less.co.uk SR1557-02-310517-S4L Tel : 0800 160 1002...
- Page 2 BALLOON VIEW Tools required (Not included): Drill/Screwdriver Wrench Mallet Torx bit Hack saw...
- Page 3 PARTS LIST PART DIMENSION ITEM DESCRIPTION PICTURE QTY. (INCH) Frame 2000 x 1035 Bracket 110 x 110 x 40 Bracket 220 x 40 Post 2000 Roof Tie 2060 Foot Bracket 109 x 100 x 40 Foot Bracket 109 x 100 x 80 Bracket 110 x 46 Rafter...
- Page 4 Step 1 Assemble all S1 Frames to make up the main structure using JF1 bracket for straight joints and CB1 brackets for the corners. GENERAL NOTE: THE 50mm TECH SCREWS ARE FOR FIXING ROOF STRIPS (RC) ONLY Measure the length and width of the shelter to ensure correct alignment Ensure correct alignment...
- Page 5 Step 2 Attach P1 Post using one JF1 bracket then attach ST3 Tie bar using two CB1 brackets and one JF1 bracket. Move shelter in to its final position and ensure the structure is square. Then attach FT1 and FT3 brackets to secure the shelter to the ground. JF1 INSIDE CB1 BENEATH DETAIL A...
- Page 6 Step 3 Attach R2 Rafters using RB1 brackets. Use four RB1 brackets to secure each Rafter and two for the end Rafters. Apply SS sealing strips along the length of the rafters. 1035 1035 1035 1035 1035...
- Page 7 Step 4 Attach PCC2 roof panels and PCE2 roof panels on top of the sealing strips. Apply more sealing strips to the top of the roof panels directly above the first strips Screw down the RC2 strips to cap it and seal off the end of the panels with the 2MD end caps.
-
Page 8: Plan View
PLAN VIEW OVERALL DIMENSIONS AND GROUND FIXING POSITIONS Suggested size for concrete base: 200mm oversized on all 4 sides. 1035 1035 1044.50 2110... - Page 9 NOTES...
- Page 10 NOTES...
- Page 11 NOTES...
-
Page 12: Maintenance
Touch up any exposed metal should it get scratched CONTACT DETAILS: Email : Sales@shelter4less.co.uk Web : www.shelters4less.co.uk Tel : 0800 160 1002 Shelters4Less, Unit 3, 2 Landsdowne Crescent, Bournemouth, BH1 1SA All Parts and Fixings checked by: Print Name: Signature:...












Need help?
Do you have a question about the SR1557 Series and is the answer not in the manual?
Questions and answers