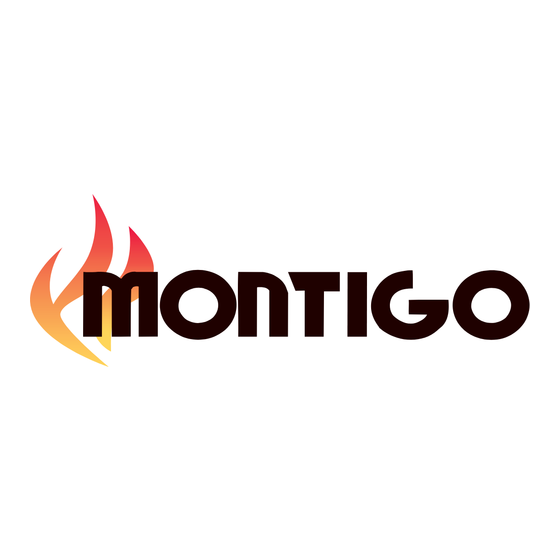Table of Contents
Advertisement
WARNING:
FIRE OR EXPLOSION HAZARD
Failure to follow safety warnings exactly could result in serious injury,
death, or property damage.
— Do not store or use gasoline or other flammable vapors and
liquids in the vicinity of this or any other appliance.
— WHAT TO DO IF YOU SMELL GAS
•
Do not try to light any appliance.
•
Do not touch any electrical switch; do not use any
phone in your building.
• Leave the building immediately.
• Immediately call your gas supplier from a neighbour's
phone. Follow the gas supplier's instructions.
• If you cannot reach your gas supplier, call the fire
department.
— Installation and service must be performed by a qualified
installer, service agency or the gas fitter.
Installation & Maintenance Manual
Distinction
DL6315, DL6315ST,
40,000 BTU/hr Natural Gas or Propane Gas
D6315, D6315ST
50,000 BTU/hr Natural Gas or Propane Gas
• The installation of this fireplace must be done by a
®
• Check local codes and read all instructions prior to
C
US
Installer: Leave this manual with the appliance.
Consumer: Retain this manual for future reference.
INDOOR GAS FIREPLACE
qualified and certified gas appliance installer.
installation.
NOTICE
Installation and service must be performed by a qualified installer,
service agency or the gas fitter.
Label all wires prior to disconnection when servicing controls.
Wiring errors can cause improper and dangerous operation.
Verify proper operation after servicing
XG0221
Advertisement
Table of Contents













Need help?
Do you have a question about the DL6315 and is the answer not in the manual?
Questions and answers