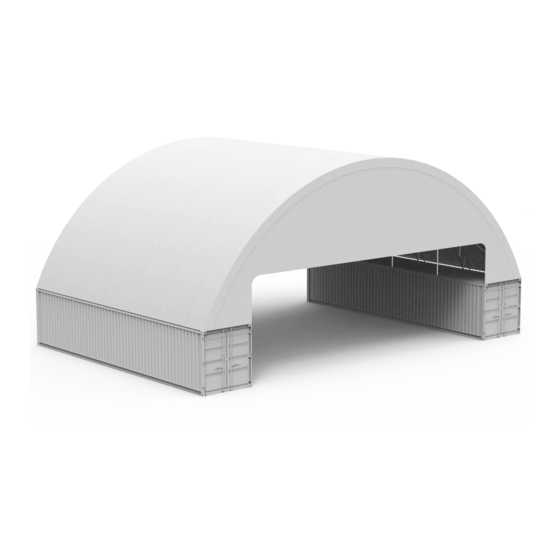Summary of Contents for Storage Canopy C6040S
- Page 1 SHELTER ASSEMBLY MANUAL Model # W60 x L40 x H 15ft C6040S Back wall & frame of Container Shelter C6040S Back wall & frame...
- Page 2 SPECIFICATION Width:60 ft Length:40 ft Height:15 ft IMPORTANT ---- READ MANUAL FIRST Improper site preparation, Assembly and Maintenance may invalidate warranty and cause unnecessary and costly mistake. If you have any questions contact your local dealer. For User Friendly assembly we have identified each individual component with the part code as indicated in the parts list.
- Page 3 Parts List Part Code Description Middle base plates Side base plates Base plate for winch door Side standing leg beside the container Lower standing leg at left Bottom standing leg for installing the winch door Upper standing leg Bottom door post at left Bottom door post at right Middle door post at left Middle door post at right...
- Page 4 Bolts M10*90 Bolts M12*30 Bolts M10*30 Front cover Rope Plastic Plug Added door frame Added legs Added side legs...
- Page 5 EQUIPEMNT AND TOOLS FOR INSTALIATION 1. Measuring tape 2. String for alignment 3. Step ladder 4. Welder 5. Sledge hammer 6. Wrench 7. Scissors INSTALLATION PROCESS A—FRAME INSTALLATION Figure 1 There are four base plate comes with the back endwall. Each of them should be placed in the right position(especially the two base plate close to the containers.)
- Page 6 C--INSTRUCTION FOR COVER ATTACHED Assembly the end cover first. NOTE: DO NOT install the cover onto the frame of your building in high wind conditions. A slight breeze is the most advantageous for cover installation. To take advantage of the breeze, pull the cover up over the arches with the breeze blowing in the cover like a sail filled with air.
- Page 7 Figure 3 The process is quite easy. But some tightening adjustments will be necessary to produce a flat. Please adjust the cover timely.












Need help?
Do you have a question about the C6040S and is the answer not in the manual?
Questions and answers