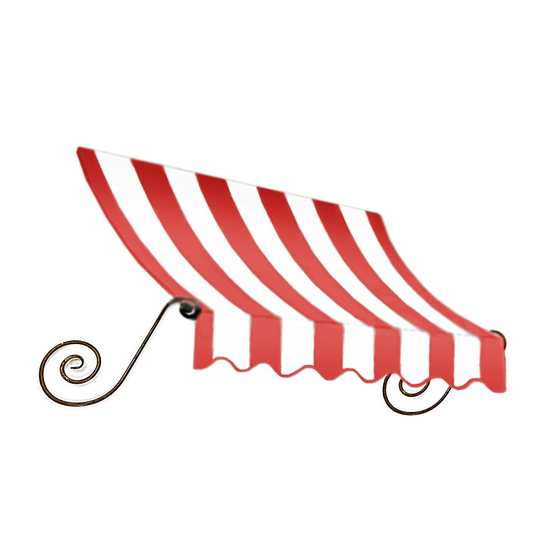
Table of Contents
Advertisement
Quick Links
OWNER'S MANUAL & INSTALLATION INSTRUCTIONS
WARNING: Adult Assembly Required
WARNING: Assembly Kit Contains Parts With Sharp Points, Sharp Edges, and Small Parts That
Can Present Choking Hazards to Children.
WARNING: Components Are Packed In Plastic Bags that are a Suffocation Hazard.
NOTE: Please inspect the parts for damage during shipping and/or for any missing items. If you suspect
that there may be damage or a shortage, contact us and we will send replacement parts if needed. At
this time, visualize how the components fit together and make sure that you have identified the various
parts.
Important Installation Information :
Charleston frame must be installed on the wall as there is no connecting part between Architectural
Arms (AA) and Top Bar (TB).
Please read instructions fully before installing.
Models with Valance: CH21, CH22, ECH 23, CH32, CH33, CH42, ECH1836
Awning size
3
4
5
6
7
8
9
10
11
1
Charleston Style Awning
Width in inches
40.5
52.5
64.5
76.5
88.5
100.5
112.5
124.5
136.5
Awning Size
Width to Inches
12
13
14
15
16
17
18
19
20
148.5
160.5
172.5
184.5
196.5
208.5
220.5
232.5
244.5
Advertisement
Table of Contents

Subscribe to Our Youtube Channel
Summary of Contents for Awntech CH21
- Page 1 Charleston frame must be installed on the wall as there is no connecting part between Architectural Arms (AA) and Top Bar (TB). Please read instructions fully before installing. Models with Valance: CH21, CH22, ECH 23, CH32, CH33, CH42, ECH1836 Awning size Width in inches...
- Page 2 WINDOW. IT MEASURES 64.5” WIDE, 31” TALL, (24” PLUS 7” VALANCE AND 24” DEEP (PROJECTION) There is a variety of building wall surfaces; Awntech® does not supply the hardware to install your awning. You will need to purchase installation hardware at your local hardware store. We have advised you on different surface applications below: CONCRETE BLOCK WALLS: 3/8”...
- Page 3 STEP 1: Separate all of the parts, so they will be easy to assemble. Please refer to Parts chart for quantities for each part. (pg. 2) STEP 2: The Top Bar (TB) must be installed first. Mount Provided Z-Brackets to surface, and insert TB into brackets.
- Page 4 STEP 3: Install the AA to the mounting surface. The space between the top of the (TB) and the bottom of the (AA) is indicated below. ***all the sizes are in inches Space between TB Height incl. Model Projection and SA in valance inches CH22 CH32 CH33 CH21 ECH1836 ECH23...
- Page 5 STEP 4: Install the Front Bar (FB) to the Architectural arms (AA). Secure with self-tapping screws. Velcro will face out unless you have model CH21 for this model the Velcro will face up. NOTE: 6’ – 20’ awnings Front bar comes in several segments.
- Page 6 The Frame for Charleston is complete. Frame 2’-4’ Frame 5’-7’ INSTALLING THE COVER STEP 6: Slide the tubing at the top of the fabric cover into the C-Channel on the top of (TB).
- Page 7 STEP 7: Pull the remainder of fabric over the fame with the valance hanging down below the (NC) and (FB) bars. Frame 2’-4’ Frame 5’-7’ STEP 7: Once you are satisfied with the position of the cover, Pull the tabs snugly and attach them to the pre-installed Velcro tape on the bars.













Need help?
Do you have a question about the CH21 and is the answer not in the manual?
Questions and answers