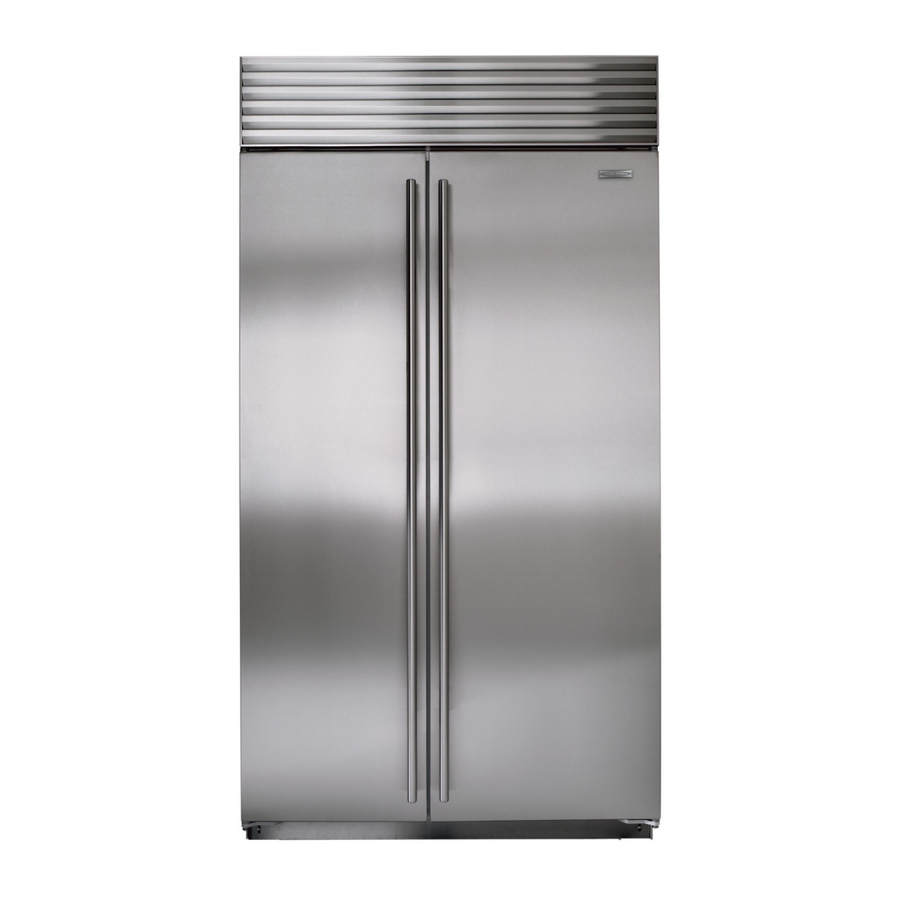
Sub-Zero ICBBI-36R Design Manual
Built-in series
Hide thumbs
Also See for ICBBI-36R:
- Use & care information manual (98 pages) ,
- Installation instructions manual (78 pages) ,
- Design manual (72 pages)
Advertisement
Table of Contents
- 1 Built-In Refrigeration
- 2 Overall Dimensions
- 3 Specifications
- 4 Opening Dimensions
- 5 Standard Installation
- 6 Planning Information
- 7 Flush in Se T in Sta L L Atio N
- 8 Custom Panels
- 9 I C E | Water DI Spen Ser
- 10 Flush Inset Panels
- 11 Dual Installation
- 12 Side Panel
- 13 Full Two Year Warranty
- Download this manual
Advertisement
Table of Contents








Need help?
Do you have a question about the ICBBI-36R and is the answer not in the manual?
Questions and answers