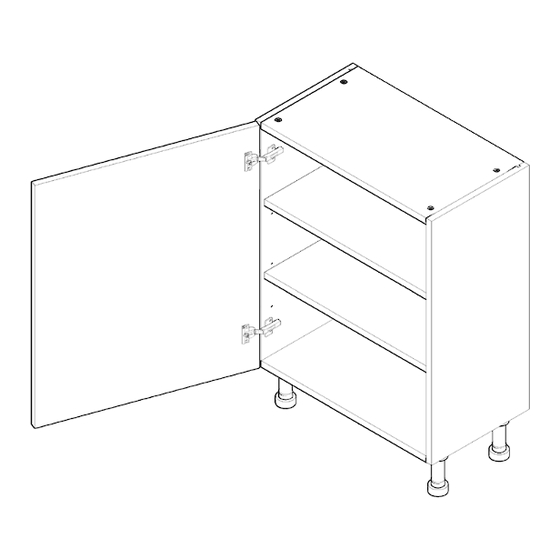
Summarization of Contents
Introduction and Safety
Pre-Assembly Safety and Preparation
Essential safety warnings, installation requirements, and protective measures before starting assembly.
Component and Tool Identification
Overview of all included parts and the necessary tools for assembling the unit.
Carcass Construction
Assembling the Main Unit Body
Detailed steps for constructing the main carcass using dowels and cam locks.
Wall Unit Preparation
Back Panel and Hinge Plate Fitting
Securing the carcass, fitting back panel clips, and attaching hinge mounting plates.
Wall Installation Procedure
Mounting Brackets and Wall Fixing
Instructions for fitting hanging brackets, corner gussets, and securely mounting the unit to the wall.
Shallow Base Unit Assembly
Base Unit Specific Fixings and Legs
Steps for shallow base units: corner gussets, wall fixing, and leg attachment.
Door Installation and Adjustment
Fitting and Adjusting Cabinet Doors
Guidance on attaching doors, hinges, and adjusting for alignment and soft-close.












Need help?
Do you have a question about the SHALLOW BASE Series and is the answer not in the manual?
Questions and answers