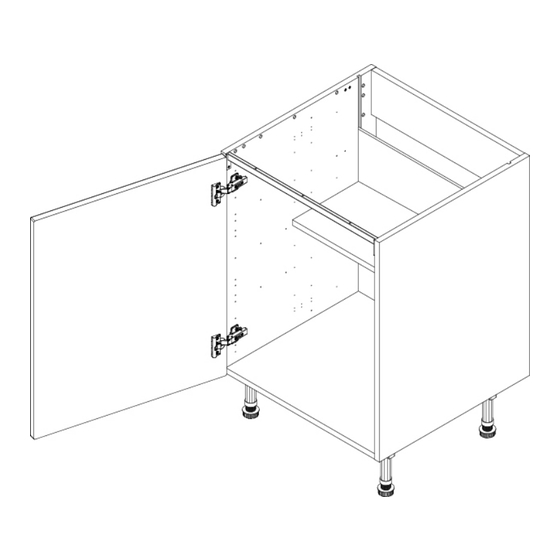
Wren Kitchens Base Unit 600 Fittings Manual
Hob base (door, open top, 4 legs)
Hide thumbs
Also See for Base Unit 600:
- Assembly manual (12 pages) ,
- Fittings manual (9 pages) ,
- Assembly manual (8 pages)
Advertisement
Quick Links
E A S Y - F I T S O F T C L O S E
Base Unit
600 Hob Base (Door, Open Top, 4 Legs) -Fitting Guide
Unit Parts
32x 15mm
6X 30mm
18x Cover
4x Legs
4x Leg
2x Plinth
1x Shelf
5x Door Buffers
4x Shelf
2x L-Brackets
1x Space
screws
screws
Caps
Brackets
Clips
Pegs
Plug
Tools Required
Drill
Jigsaw
Mallet
Screwdriver
Tape Measure
Clamp
Spirit Level
Page 1
Advertisement

Subscribe to Our Youtube Channel
Summary of Contents for Wren Kitchens Base Unit 600
- Page 1 E A S Y - F I T S O F T C L O S E Base Unit 600 Hob Base (Door, Open Top, 4 Legs) -Fitting Guide Unit Parts 32x 15mm 6X 30mm 18x Cover 4x Legs 4x Leg 2x Plinth 1x Shelf 5x Door Buffers...
- Page 2 Remember to take care when unpacking. Please keep your workspace clean, clear and tidy when working. This will help keep all items safe from any damages. Any un-needed cardboard or plastic should be flattened down and placed in the bin. Removing the frontal Before installing the unit, remove the frontal by pulling the release catch.
- Page 3 Fixing the leg bases Secure each of the leg brakets into place with 4x15mm screws per bracket. Inserting the legs Push each leg firmly down into the leg bracket. Adjusting each leg to 155mm. Adjust the legs to the correct height by turning clockwise or anti-clockwise.
- Page 4 Drilling the unit and wall Drill a hole through both the rear top rail and the wall at the marked locations. The size of the holes will be determined by the size of wall fixing required. For guidance on the appropriate wall fixing for each wall type, please consult the “Room Preparation Guide.”...
- Page 5 No screws are provided for attaching the unit to the wall. This is due to variations in wall construction. Inserting the screws Insert the screws into the drilled hole and tighten to the wall. Securing to adjacent units Clamp together the two units, checking the front edges are level and flush.
- Page 6 Attaching the frontal The frontal should be re-attached to the unit by clipping the hinges onto the hinge plates. The bar of the hinge needs to be positioned into the hooks on the hinge plate. Then the rear of the hinge pushed to the hinge plate until it clicks.
- Page 7 Altering the soft-close Fit the hinge cover caps to the hinges by pressing down to secure. Adjust the soft-close to suit (if required). The soft-close is adjusted by turning the screw at the top of the hinge clockwise or anti-clockwise. Cleaning the unit Finally, the unit should be thoroughly cleaned to remove any debris that may have...




Need help?
Do you have a question about the Base Unit 600 and is the answer not in the manual?
Questions and answers