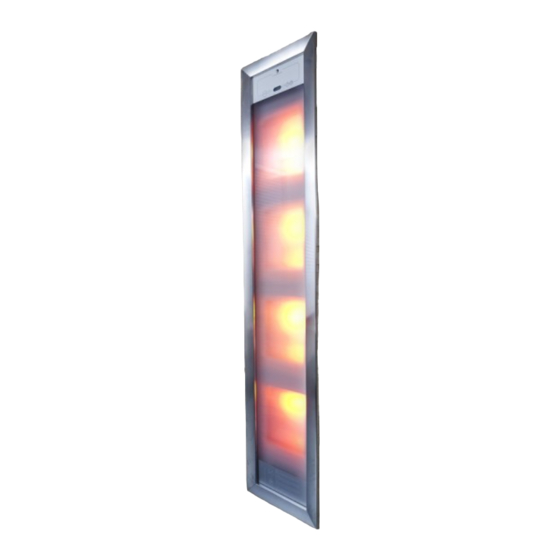Summary of Contents for Sunshower DELUXE HEALTH
- Page 1 SUNSHOWER DELUXE HEALTH INSTALLATION MANUAL INSTALLATIE INSTRUCTIE INSTALLATIONSHANDBUCH PART 1: BUILDING THE FALSE WALL S U N S H O W E R P648-1 Rev. 1.0 06-2011...
- Page 2 In box: / In doos: / In Box: Supplied / Meegeleverd / Mitgeliefert Housing Small glass Large glass Wallframe Decorative frame frame frame NOT Supplied / NIET Meegeleverd / NICHT Mitgeliefert SUNSHOWER DELUXE HEALTH INSTALLATION MANUAL PART 1 Rev. 1.0...
- Page 3 3D example/ 3D voorbeeld/ 3D Beispiel min. min. 230 V~ 50Hz min. 2200 1943 +2 Instructions/Instructies/Anleitung Left All dimensions in mm right Alle bematingen in mm Alle Maßzahlen in mm 377 +2 SUNSHOWER DELUXE HEALTH INSTALLATION MANUAL PART 1 Rev. 1.0...
- Page 4 2000 Haupt- erdung Instructions/Instructies/Anleitung YmVk min. 2.5mm 230V~ 50Hz 16A Residual current device 30mA (RCD) Aparte eindgroep voorzien van een aardlekschakelaar 30mA Separater FI LS, Type Möller, PKNM16/1N 16B-0,03-G oder gleichwertig SUNSHOWER DELUXE HEALTH INSTALLATION MANUAL PART 1 Rev. 1.0...
- Page 5 Ventilation to other dry area of 12M or bigger / Outside (Example, left or right) Ventilatie naar andere ruimte van minimaal 12M / Buiten Lüftung nach anderes Raum von mindestes 12M / ins Freie entlüften SUNSHOWER DELUXE HEALTH INSTALLATION MANUAL PART 1 Rev. 1.0...
- Page 6 For other wall see section 4B Voor volledige instructies, zie wediwand handleiding. Voor ander type muur zie hoofdstuk 4B Für das komplette Handbuch, guck am Wedi Anleitung. Für andere wand siehe Abschnitt 4B SUNSHOWER DELUXE HEALTH INSTALLATION MANUAL PART 1 Rev. 1.0...
- Page 7 1943 +2 Instructions/Instructies/Anleitung The construction should be able to hold 50 kg. De constructient dient minimaal 50kg te kunnen dragen. Der Bau sollte in der Lage zu 50 kg zu halten. SUNSHOWER DELUXE HEALTH INSTALLATION MANUAL PART 1 Rev. 1.0...
- Page 8 Tile the wall / Betegel de muur / Flies die Querwand S U N S H O W E R Sectoin A / Doorsnede A / 3D example/ 3D voorbeeld/ 3D Beispiel Abschnitt A Wall Tile Tile tollerance SUNSHOWER DELUXE HEALTH INSTALLATION MANUAL PART 1 Rev. 1.0...
- Page 9 Wall frame / Wandframe / Wall Frame S U N S H O W E R 3D example/ 3D voorbeeld/ 3D Beispiel Requirements/Benodigdheden/Bedarfsartikel SUNSHOWER DELUXE HEALTH INSTALLATION MANUAL PART 1 Rev. 1.0...
- Page 10 S U N S H O W E R 3D example/ 3D voorbeeld/ 3D Beispiel Requirements/Benodigdheden/Bedarfsartikel Instructions/Instructies/Anleitung Screw together at the four black dots Schroef vast op de vier zwarte punten Anschrauben an die vier schwartze Punkten SUNSHOWER DELUXE HEALTH INSTALLATION MANUAL PART 1 Rev. 1.0...
- Page 11 Sectoin B / Doorsnede B / Abschnitt B Silecone kit Siliconenkit Silikonkit Wall Tile Wall frame Instructions/Instructies/Anleitung Kit the ridge with silecone kit Buitenrand afkitten met siliconenkit der Rand kitten mit Silikonkit SUNSHOWER DELUXE HEALTH INSTALLATION MANUAL PART 1 Rev. 1.0...
- Page 12 Verwijder de stang in het midden van de wall frame. Ziehe die Verdrahtung durch die Ärmel und paste die Absusrohr und Ärmel zusammen ( Unter nur zusammen pasten) Entfernen Sie die Leiste in der Mitte der Wall frame. SUNSHOWER DELUXE HEALTH INSTALLATION MANUAL PART 1 Rev. 1.0...
- Page 13 User manual Part 2 / Deel 2 / Teil 2 Instructions/Instructies/Anleitung Part 1 is finished, continue with part 2; installing the Sunshower Deluxe Health. Deel 1 is voltooid, nu kunt u verder gaan met deel 2; installeren van de Sunshower Deluxe Health.


















Need help?
Do you have a question about the DELUXE HEALTH and is the answer not in the manual?
Questions and answers