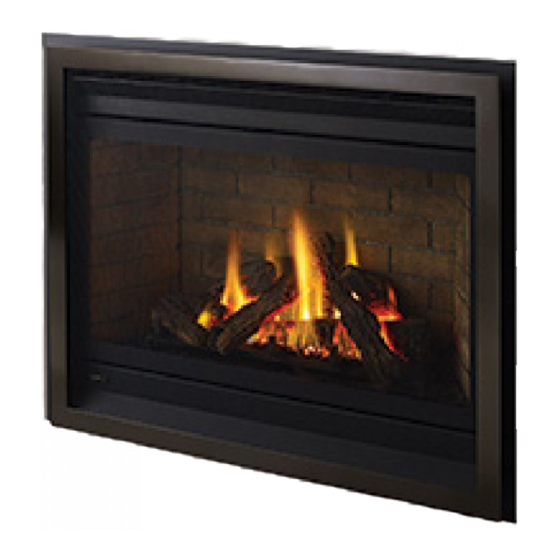
Table of Contents
Advertisement
Quick Links
Model
P36D-NG10
Fuel Type
Natural Gas
Minimum
5" W.C.
Supply
(1.25 kPa)
Pressure
Manifold
3.8" W.C.
Pressure - High
(0.95 kPa)
Manifold
1.1" W.C.
Pressure - Low
(0.27 kPa)
Orifice Size
#37 DMS
Minimum Input
15,500 BTU/h (4.54 kW)
Maximum Input
30,000 BTU/h (8.79 kW)
Vent Sizing
4" Inner / 6 5/8" Outer
Approved Venting Systems
Flex Vent Systems:
Rigid Pipe Vent Systems:
UNIT DIMENSIONS WITH VIGNETTE FACEPLATE
***
Important: Framing height requires consideration of the hearth
depth. Dimension H = H + the thickness of installed hearth.
Optional 3 sided finishing trim (not shown) 38" W x 33-3/4" H
Gas Fireplaces
P36D-10 Gas Fireplace
P36D-LP10
Propane
12" W.C.
(3.00 kPa)
11" W.C.
(2.74 kPa)
2.9" W.C.
(0.72 kPa)
#52 DMS
15,000 BTU/h (3.96 kW)
30,000 BTU/h (8.79 kW)
4" Inner / 6 5/8" Outer
FPI AstroCap™ Flex Vent
Simpson Direct Vent Pro®
American Metal Products® Amerivent Direct
Security Secure Vent®
Selkirk Direct-Temp™
Metal-Fab® Sure Seal
ICC Excel Direct
33-1/16"
(838mm)
(914mm)
34-3/16"
(868mm)
installation
Unit Dimensions With Vignette
Faceplate
3
7
16
2mm)
(51mm)
|
7
Advertisement
Table of Contents

Summary of Contents for Regency Fireplace Products P36D-NG10
- Page 1 Gas Fireplaces P36D-10 Gas Fireplace Model P36D-NG10 P36D-LP10 Fuel Type Natural Gas Propane Minimum 5” W.C. 12” W.C. Supply (1.25 kPa) (3.00 kPa) Pressure Manifold 3.8” W.C. 11” W.C. Pressure - High (0.95 kPa) (2.74 kPa) Manifold 1.1” W.C. 2.9” W.C.
- Page 2 Gas Fireplaces P36D-10 Gas Fireplace UNIT DIMENSIONS WITH VIGNETTE AND VIGNETTE FINISHING TRIM UNIT DIMENSIONS WITH SAFETY SCREEN (#515-929) AND OPTIONAL LOUVERS...
-
Page 3: Mantel Leg Clearances
Gas Fireplaces P36D-10 Gas Fireplace IMPORTANT FINISHING DETAIL NOTE: CLEARANCES Before placing unit into final position - it is important to know the total thickness / height of finished hearth (tile, carpet, etc.) The base of the fireplace should be level or higher than the finished hearth height. -
Page 4: Combustible Mantel Clearances
Gas Fireplaces FINISHING P36D-10 Gas Fireplace COMBUSTIBLE MANTEL CLEARANCES Because of the extreme heat this fireplace emits, the mantel clearances are critical. Combustible mantel clearances from top of unit are shown in the diagram below. Note: Mantel starts at *1" deep and ends at *12" deep. **For Vignette with Vignette Finishing Trim flush finish, all materials (framing & finishing) below the mantel and the width of the Vignette finishing trim, (37 1/2") must be non-combustible if a lower mantel is desired. - Page 5 Gas Fireplaces P36D-10 Gas Fireplace FRAMING 1) Determine the total thickness of facing material (e.g. non combustible plus ceramic tiles) to allow the finished surface to be flush with the front of the unit. Total facing thickness can vary from 1/2" (13mm) to 1-1/4" (32mm) thick with Vignette only, Vignette + Vignette Finishing Trim Stepped Finish and Safety Screen and Louvers.
- Page 6 Gas Fireplaces P36D-10 Gas Fireplace FRAMING WITH FRAMING WITH VIGNETTE FRAMING WITH VIGNETTE FACEPLATE/VIGNETTE FACEPLATE & VIGNETTE FINISHING LOUVERS AND SAFETY SCREEN FINISHING TRIM, STEPPED FINISH TRIM FINISHED FLUSH Frame in the enclosure for the unit with framing material. The framed opening is 37-1/4" high x Frame in the enclosure for the unit with framing Frame in the enclosure for the unit with framing 36-1/4"...
- Page 7 Gas Fireplaces P36D-10 Gas Fireplace VENTING DIRECT VENT SYSTEM (FLEX) HORIZONTAL TERMINATIONS ONLY These venting systems, in combination with the P36D-10 Direct Vent Gas Fireplace, have been tested and listed as a direct vent heater system by Warnock Hersey. The location of the termination cap must conform to the requirements in the Vent Terminal Locations diagram in the "Exterior Vent Termination Locations"...
-
Page 8: Rigid Pipe Venting Systems
Direct Vent , American Metal Products Ameri Vent Direct Vent, Security Secure Vent , Selkirk Direct-Temp. AstroCap is a proprietary ® ® trademark of Regency Fireplace Products. Dura-Vent® and Direct Vent are registered and/or proprietary trademarks of Simpson Dura-Vent Co. Inc. -
Page 9: Rigid Pipe Venting Arrangements
Gas Fireplaces P36D Gas Fireplace RIGID PIPE VENTING ARRANGEMENTS VERTICAL TERMINATIONS (Propane & Natural Gas) elbow, with Rigid The shaded area in the diagram shows all allowable combinations of straight vertical and offset to vertical terminations, using two 90 Pipe vent systems for Propane and Natural Gas. •... -
Page 10: Installation
Gas Fireplaces installation P36D Gas Fireplace... -
Page 11: Rigid Pipe Venting Arrangements Horizontal Terminations
Gas Fireplaces P36D Gas Fireplace RIGID PIPE VENTING ARRANGEMENTS HORIZONTAL TERMINATIONS Regency DIRECT VENT SYSTEM (FLEX) (Propane & Natural Gas) The diagram shows all allowable combinations of vertical runs with horizontal terminations, using one 90 elbow (two 45 elbows equal one 90 elbow). -
Page 12: Vertical Termination With Co-Linear Flex System
Gas Fireplaces P36D Gas Fireplace Vertical Termination with Co-Linear Flex System Required Parts: Part # Description The appliance must not be connected to a chimney flue 946-529 Co-linear DV Vertical Termination Cap serving a separate solid fuel burning appliance. 948-305 3”...













Need help?
Do you have a question about the P36D-NG10 and is the answer not in the manual?
Questions and answers