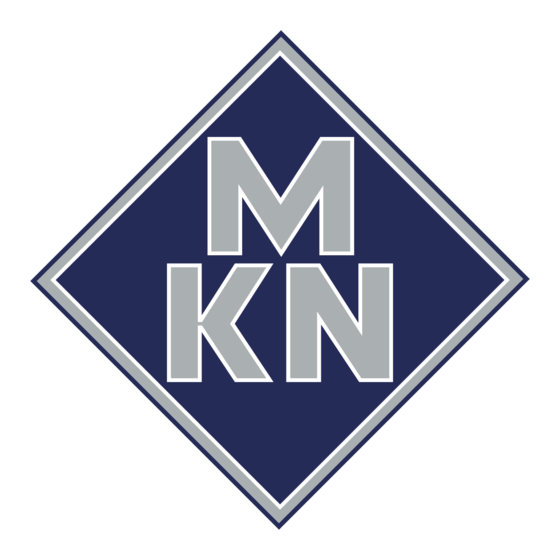
Table of Contents
Advertisement
Read the operating instructions prior to
commissioning
Installation instructions
Combisteamer
Unit
FlexiCombi Team
Energy type
Type of unit
Electric
Floor-standing unit
10000011177AINBEB
Model
DKECOD615-615
DKECOD615-621
DKECOD621-615
DKECOD621-621
DKECOD115-615
DKECOD115-621
DKECOD121-615
DKECOD121-621
DKECOD615-115
DKECOD621-115
DKECOD615-121
DKECOD621-121
en-GB
Advertisement
Table of Contents

Summarization of Contents
Introduction
1.1 About this manual
Manual's purpose and importance for safe installation of the unit.
1.1.1 Explanation of signs
Explanation of DANGER, WARNING, CAUTION, ATTENTION symbols and their meanings.
1.2 Staff qualification
Required qualifications for installation personnel.
1.3 Use of the unit
Intended commercial use and prohibited countries.
1.4 Warranty
Conditions that void the warranty.
Safety Information
Ensuring conformity with standards
Observe laws, regulations, and standards for safe installation.
Improper installation
Risk of property damage and injury from incorrect installation.
Transportation and storage
Risk of injury/damage from improper transport/storage.
Fire prevention
Risk of fire from combustible surfaces.
Organisational measures
Risk of injury/damage from lack of organizational measures.
Setup
Risk of damage/injury from improper setup.
Electrical connection
Risk of fire/shock from improper electrical connection.
Unit on casters
Risk of line breaking if subjected to high tensile load.
Commissioning
Risk of damage/injury from improper commissioning.
Description of the Unit
3.1 Overview of the unit
Visual identification of unit components.
3.2 Equipment and connection data
Technical specifications and data for the unit.
Floor fastening
Requirements for securing units to the floor.
Basic control setting
Parameters for initial unit configuration.
Basic control setting (Advanced)
Advanced configuration parameters for the unit.
Transporting the Unit
Transport Safety Precautions
Warnings and precautions during unit transport.
4.1 Transporting the unit to the installation site
Methods for moving the unit to its installation location.
4.2 Unpacking the unit
Procedures and precautions for unpacking the unit.
Setting up the Unit
Setup Safety Precautions
Safety warnings and precautions during unit setup.
Planning drawing
Information source for planning drawings.
5.1 Minimum clearances
Required clearances from walls, ceilings, and other equipment.
5.2 Lifting the unit off the pallet
Procedures for safely lifting the unit from its pallet.
Lifting Safety Precautions
Warnings and precautions during unit lifting operations.
5.3 Placing the unit on the equipment legs
Steps for positioning the unit on its legs.
5.4 Aligning the unit
Procedures for horizontally and vertically aligning the unit.
5.5 Fastening the unit to the floor
Methods for securing the unit to the floor.
5.5.1 Securing the unit against tilting
How to prevent the unit from tipping over.
5.5.2 Securing the unit against sliding
Methods for preventing the unit from sliding.
5.5.3 Unit on castors: Attach both castor stops to the floor
Securing units with castors to the floor.
5.6 Unit on castors: Secure unit to the wall
Securing the unit to a wall when on castors.
Connecting the Unit
6.1 Opening and closing the housing
Procedures for accessing internal components of the unit.
6.1.1 Removing and attaching side wall
Steps to remove and reattach the side panel.
6.2 Making the power connection
Steps for connecting the unit to the electrical power supply.
Electrical installation work
Requirements for electrical installation personnel and regulations.
Power connection cable
Minimum requirements for the power connection cable.
Permanent connection
Safety precautions for permanent electrical connections.
Plug-in connection
Requirements for plug-in electrical connections.
6.2.1 Matching the unit to the connection voltage
Ensuring the unit voltage matches the supply voltage.
6.2.2 Connecting the power connection cable
Steps to connect the main power cable to the unit.
6.2.3 Connecting the power optimisation system (LOA)
Connecting the unit to an energy optimisation system.
6.2.4 Connecting to the potential equalisation circuit
Connecting the unit to the potential equalisation system.
6.3 Connecting the kitchen management system
Connecting the unit to a kitchen management system via network.
6.4 Making the basic control setting
Initial configuration of the unit's control settings.
6.4.1 Changing the basic control setting
How to access and modify basic unit settings.
6.5 Making the water connection
Connecting the unit to the water supply.
Installation work with tap water
Requirements for tap water installation and qualifications.
Hygiene risk from contaminated drinking water
Precautions regarding drinking water hygiene.
6.5.1 Connecting the tap water connection line
Steps to connect the tap water supply line.
6.5.2 Connecting softened tap water to both connections
Connecting softened water to multiple unit inlets.
6.6 Making the wastewater connection
Connecting the unit to the wastewater system.
Overflow Warning: Siphon Installation
Warning about siphon installation and potential unit overflow.
Installation work with wastewater
Requirements for wastewater installation and qualifications.
6.6.1 Connecting the wastewater line to a permanent connection
Connecting the wastewater line to a permanent drain.
6.6.2 Connecting a wastewater line with an unobstructed discharge
Connecting wastewater line for unobstructed flow.
6.7 Making the exhaust air connection
Connecting the unit's exhaust air line.
Exhaust Duct Fouling Warning
Warning about connecting exhaust air lines to ventilation systems.
Condensate Risk Warning
Warning about condensate management in exhaust air lines.
6.7.1 Connecting the exhaust air line
Steps to connect the exhaust air line.
Checking Operation
Operational Check Safety Warning
Warning about risks from failed operational checks.
7.1 Checking the controls
Verifying the functionality of the unit's controls.
7.2 Checking the monitoring of the cooking zone door
Testing the door monitoring system for proper operation.
7.3 Heating the unit up and rinsing it out
Initial heating and cleaning procedure for the unit.
Putting the Unit into Service
8.1 Filling out the Commissioning report
Instructions for completing the commissioning report.









Need help?
Do you have a question about the FlexiCombi Team DKECOD115-615 and is the answer not in the manual?
Questions and answers