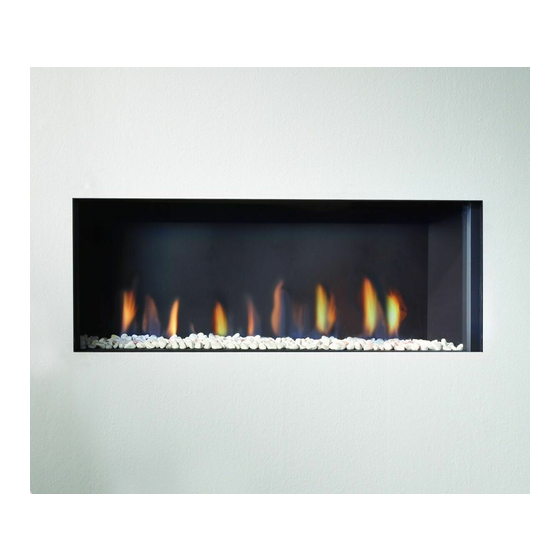
Table of Contents
Advertisement
Quick Links
Advertisement
Table of Contents

Summarization of Contents
Preface
Closed System Fireplaces
Describes Element4's closed system fireplaces and their operation via concentric flues.
Calculation Scheme Overview
Explains the importance of the flue gas terminal meeting requirements and the role of a calculation scheme.
Approved Flue Systems and Power-Fan
Details approved waste material systems and the use of Power-Fans for specific flue configurations.
Flue Gas Discharge Rules
Determine Flue Diameter
Specifies the main rule for flue diameter and exceptions for Element4 fireplaces.
Maximum Flue Lengths
Defines the maximum permitted vertical and horizontal lengths for flue gas discharge.
Understanding Calculation Tables
Explains how to use calculation tables by determining TVL and THL, and the role of bends.
Flue Calculation Example
Six Questions for Flue Configuration
Outlines six key questions to determine the suitability of a desired flue configuration.
Example Flue Configuration Diagram
Illustrates different flue components and their notation for calculation purposes.
Category 1 (Metric) – Ratio 1:4
Calculation Table Horizontal Terminal (C11)
Table for calculating horizontal terminal (C11) flue configurations for Category 1 metric.
Calculation Table Vertical Terminal (C31)
Table for calculating vertical terminal (C31) flue configurations for Category 1 metric.
Calculation Table Pipe Diameter 150/100
Table for reduced flue diameter 150/100 for Category 1 metric vertical terminals.
Category 2 (Metric) - Ratio 1:2.5
Calculation Table Horizontal Terminal (C11)
Table for calculating horizontal terminal (C11) flue configurations for Category 2 metric.
Calculation Table Vertical Terminal (C31)
Table for calculating vertical terminal (C31) flue configurations for Category 2 metric.
Category 3 (Metric) - Ratio 1:2
Calculation Table Horizontal Terminal (C11)
Table for calculating horizontal terminal (C11) flue configurations for Category 3 metric.
Calculation Table Vertical Terminal (C31)
Table for calculating vertical terminal (C31) flue configurations for Category 3 metric.
Category 4 (Metric) – Ratio 1:1
Calculation Table Horizontal Terminal (C11)
Table for calculating horizontal terminal (C11) flue configurations for Category 4 metric.
Calculation Table Vertical Terminal (C31)
Table for calculating vertical terminal (C31) flue configurations for Category 4 metric.
Calculation Table Vertical Terminal (C31) Pipe Diameter 150/100
Table for reduced flue diameter 150/100 for Category 4 metric vertical terminals.
Category 5 (Metric) - Ratio 2:1
Calculation Table Horizontal Terminal (C11)
Table for calculating horizontal terminal (C11) flue configurations for Category 5 metric.
Calculation Table Vertical Terminal (C31)
Table for calculating vertical terminal (C31) flue configurations for Category 5 metric.
Category 1 (Imperial) – Ratio 1:4
Calculation Table Horizontal Terminal (C11)
Table for calculating horizontal terminal (C11) flue configurations for Category 1 imperial.
Calculation Table Vertical Terminal (C31)
Table for calculating vertical terminal (C31) flue configurations for Category 1 imperial.
Category 2 (Imperial) - Ratio 1:2.5
Calculation Table Horizontal Terminal
Table for calculating horizontal terminal flue configurations for Category 2 imperial.
Calculation Table Vertical Terminal
Table for calculating vertical terminal flue configurations for Category 2 imperial.
Category 3 (Imperial) – Ratio 1:2
Calculation Table Horizontal Terminal Pipe Diameter 8/5 inch
Table for horizontal terminal flue configurations with 8/5 inch diameter for Category 3 imperial.
Calculation Table Vertical Terminal Pipe Diameter 8/5 inch
Table for vertical terminal flue configurations with 8/5 inch diameter for Category 3 imperial.
Category 4 (Imperial) - Ratio 1:1
Calculation Table Horizontal Terminal Pipe Diameter 8/5 inch
Table for horizontal terminal flue configurations with 8/5 inch diameter for Category 4 imperial.
Calculation Table Vertical Terminal Pipe Diameter 8/5 inch
Table for vertical terminal flue configurations with 8/5 inch diameter for Category 4 imperial.
Category 5 (Imperial) – Ratio 2:1
Calculation Table Horizontal Terminal Pipe Diameter 8/5
Table for horizontal terminal flue configurations with 8/5 diameter for Category 5 imperial.
Calculation Table Vertical Terminal Pipe Diameter 8/5
Table for vertical terminal flue configurations with 8/5 diameter for Category 5 imperial.
Existing Chimney Installation
Installation Notes and Safety
Provides notes on local rules, flexible pipe requirements, and general safety for chimney installations.
Chimney Requirements and Diagram
Details essential chimney conditions, including cross-sections, cleanliness, and offset allowances.






Need help?
Do you have a question about the Cupido 50 and is the answer not in the manual?
Questions and answers