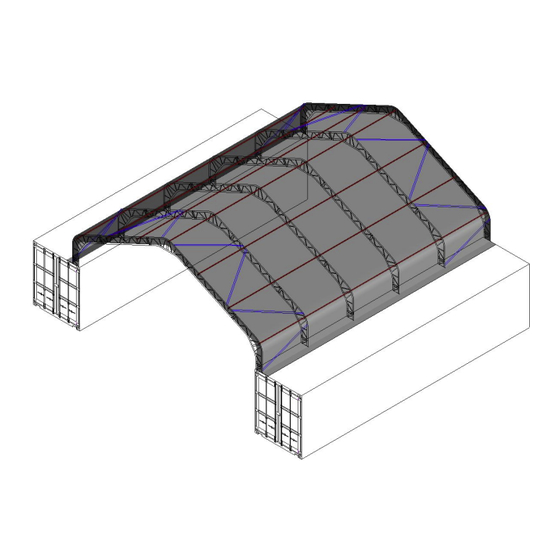Summary of Contents for Storage Canopy C3340DTPR
- Page 1 Shipping Container Roof Double Truss Peak Style Model# C3340DTPR 33’x40’x12’ (8’ arch space) Assembly Instructions...
-
Page 2: Equipment List
Equipment List Speed Wrench 22#.23#.24# Hammer (30lb) Rope (12#) Long Tape (50m) Hammer Drill*1 Lifter*2 Crane*1 Forklift*1 Protective equipment... - Page 3 YOU MUST READ THIS DOCUMENT BEFORE YOU BEGIN TO ASSEMBLE THE SHELTER. Thank you for purchasing our shelter. When properly assembled and maintained, this product will provide years of reliable service. These instructions include helpful hints and important information needed to safely assemble and properly maintain the shelter.
- Page 4 ANCHORING THE CONTAINER Make sure you have: Welder. Cement. Four 3” x 3” x 6 feet ¼” Square steel angle As shown in the diagram 1, make a 3 ft deep hole right beside one of the front and opposite rear corners of the container, in which the 6ft square steel will be installed.
- Page 5 Highly Recommended 1. All container canopy covers need to be removed during windstorm of 60 mph, leaving frame assembled. Customer responsibility. 2. All container canopy covers need to be removed before a snowstorm of 1-2 inches (for single truss Shipping container roofs) and 3-4 inches (for double truss Shipping container roofs), leaving the frame assembled.
- Page 6 33'x40'x12' Parts List Part Qty/ Description Code Roof Top Truss Arch Upper Truss Arch Shoulder Truss Arch Base Plate with ratchet (four corners, left & right) Base Plate with ratchet (inner) Purlin Bracing Tube between arches Bracing Tube between arches Lower Tensioning Tube for Roof Cover, 2 sets (4+1) pcs/set...
- Page 7 Knitting Rope for roof cover, 4 bundles 1 pack Belt for ratchet Expansion Bolt Roof Cover Duct Tape...
-
Page 8: Installation Process
INSTALLATION PROCESS Note: Make sure to fix the container firmly before installing the shelter. A—BASE PLATES INSTALLATION Please refer to the diagram (Figure 1) to mark the position of base plates Figure 1 1. The measurement is done as the above figure 1 showing. Referring to the above diagram and confirm the place of base plates. - Page 9 B—FRAME INSTALLATION 1. Arch Installation: Find Truss Arches (No.1, 2, 3) and Base Plate (No.4, No.5) and connect them by Bolt M8x70 (No.10). Purlin and Bracing Tube between arches...
- Page 10 2. When finish installing all arches, lift the arch to top of containers, and then adjust the distance between arches. Weld the base plate to container firmly. 3. Install Purlin (No.6) by Bolt M10x70 (No.11) and then the third arch and Purlins. In this turn, one arch and then purlin tubes.
- Page 11 Roof Cover Installation Now your assembly is completed.











Need help?
Do you have a question about the C3340DTPR and is the answer not in the manual?
Questions and answers