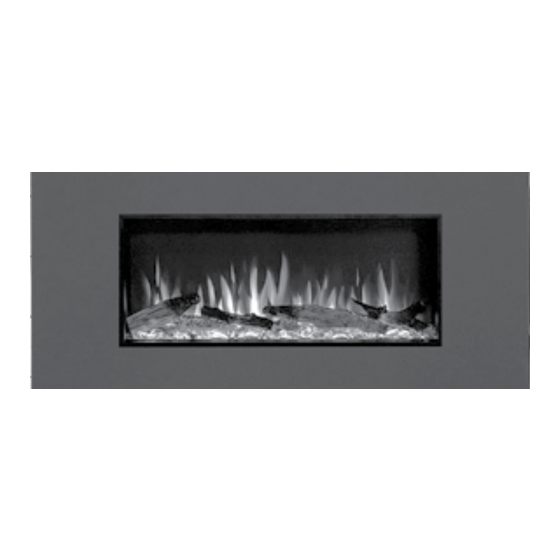Advertisement
Table of Contents
- 1 Unit Dimensions
- 2 Framing/Finishing Instructions
- 3 Front Viewing Face Installation (Single Sided)
- 4 Completing the Installation (Single Sided)
- 5 Two Sided View Installation (Left/Right Sided)
- 6 Two Sided View Installation (Left/Right Corner)
- 7 Three Sided View Installation
- 8 Completing the Installation (Three Sided View)
- Download this manual
Skope E110-2/E135-2/E150-2/E195-2 Electric Fireplace
MODELS
Max. Power Consumption
E110-2
120VAC (1500W)
E135-2
120VAC (1500W)
E150-2
120VAC (1500W)
E195-2
120VAC (1500W)
Unit Dimensions
J
A
SKOPE
E110-2
43-1/2"
14-15/16"
(1105 mm)
(380 mm)
E135-2
53-3/8"
14-15/16"
(1355 mm)
(380 mm)
E150-2
59-1/4"
14-15/16"
(1505 mm)
(380 mm)
E195-2
77"
14-15/16"
(1955 mm)
(380 mm)
G
SKOPE
E110-2
15-11/16"
2-5/8"
(398 mm)
(67 mm)
E135-2
15-11/16"
2-5/8"
(398 mm)
(67 mm)
E150-2
15-11/16"
2-5/8"
(398 mm)
(67 mm)
E195-2
15-11/16"
2-5/8"
(398 mm)
(67 mm)
*Wall Mounting Bracket
FRONT VIEW
A
C
D
N*
K
B
C
D
(inch/mm)
44-1/4"
44-5/8"
(1123 mm)
(1133 mm)
54-1/16"
54-7/16"
(1373 mm)
(1383 mm)
59-15/16"
60-3/8"
(1523 mm)
(1533 mm)
77-11/16"
78-1/16"
(1973 mm)
(1983 mm)
H
I
J
(inch/mm)
22-3/4"
9-15/16"
(578 mm)
(252 mm)
22-3/4"
9-15/16"
(578 mm)
(252 mm)
22-3/4"
9-15/16"
(578 mm)
(252 mm)
22-3/4"
9-15/16"
(578 mm)
(252 mm)
B
E
L
TOP VIEW
E
F
16-1/16"
4-3/8"
(408 mm)
(111 mm)
16-1/16"
4-3/8"
(408 mm)
(111 mm)
16-1/16"
4-3/8"
(408 mm)
(111 mm)
16-1/16"
4-3/8"
(408 mm)
(111 mm)
K
L
44"
10-11/16"
17-1/2"
(1117 mm)
(272 mm)
(445 mm)
53-13/16"
10-11/16"
17-1/2"
(1367 mm)
(272 mm)
(445 mm)
59-3/4"
10-11/16"
17-1/2"
(1517 mm)
(272 mm)
(445 mm)
77-7/16"
10-11/16"
17-1/2"
(1967 mm)
(272 mm)
(445 mm)
SIDE VIEW
F
G
H
Location of power
M
N
33-15/16"
(862 mm)
33-15/16"
(862 mm)
50-1/2"
(1283 mm)
69-3/8"
(1764 mm)
Skope Electric Fireplace |
I
M*
1
Advertisement
Table of Contents

Subscribe to Our Youtube Channel
Summary of Contents for Regency Fireplace Products E110-2
- Page 1 Skope E110-2/E135-2/E150-2/E195-2 Electric Fireplace MODELS Max. Power Consumption E110-2 120VAC (1500W) E135-2 120VAC (1500W) E150-2 120VAC (1500W) E195-2 120VAC (1500W) Unit Dimensions SIDE VIEW FRONT VIEW TOP VIEW Location of power SKOPE (inch/mm) E110-2 43-1/2" 14-15/16" 44-1/4" 44-5/8" 16-1/16" 4-3/8"...
- Page 2 Note: Measurement (B) does not include height of platform base if raised off the ground. Example 1/2"(13 mm) thick platform base = 23-3/4" (603 mm) framing height. SKOPE (minimum dimension) (inches/mm) E110-2 45-1/16" 23-1/4" 10-7/16" (1145 mm) (590 mm) (265 mm) E135-2 54-15/16"...
- Page 3 Framing/Finishing Instructions COMPLETING THE INSTALLATION (SINGLE SIDED) The appliance is designed to be used with 1/2 in. (13 mm) wall Completed Install. sheathing materials such as drywall, plywood, wood composites, or non- combustible materials with the supplied decorative trim. Thicker materials may also be used. Thicker finishing materials would need to go around the perimeter of the decorative finishing trim.
- Page 4 Note: Measurement (B) does not include height of platform base if raised off the ground. Example 1/2"(13 mm) thick platform base = 25-3/4" (654 mm) framing height. SKOPE (minimum dimension) E110-2 44-11/16" 23-1/4" 10-7/16" (1135 mm) (590 mm) (265 mm) E135-2 54-9/16"...
- Page 5 COMPLETING THE INSTALLATION TWO SIDED VIEW INSTALLATION (LEFT/RIGHT CORNER) The appliance is designed to be used with 1/2 in. (13 mm) wall sheathing materials such as drywall, plywood, wood composites, or non-combustible materials. Thicker materials may also be used. Note: The decorative finishing trim is not used when installed as as a two sided view and will need to be recycled.
- Page 6 Note: Measurement (B) does not include height of platform base if raised off the ground. Example 1/2"(13 mm) thick platform base = 23 3/4" (603 mm) framing height. SKOPE (inches/mm) E110-2 44-13/16" 23-1/4" 10-7/16" (1138 mm) (590 mm)
- Page 7 Framing/Finishing Instructions COMPLETING THE INSTALLATION THREE SIDED VIEW INSTALLATION Completed Install. The appliance is designed to be used with 1/2 in. (13 mm) wall sheathing materials such as drywall, plywood, wood composites, or non-combustible materials. Thicker materials may also be used. Note: The decorative finishing trim is not used when installed as as a three sided view and will need to be recycled.













Need help?
Do you have a question about the E110-2 and is the answer not in the manual?
Questions and answers