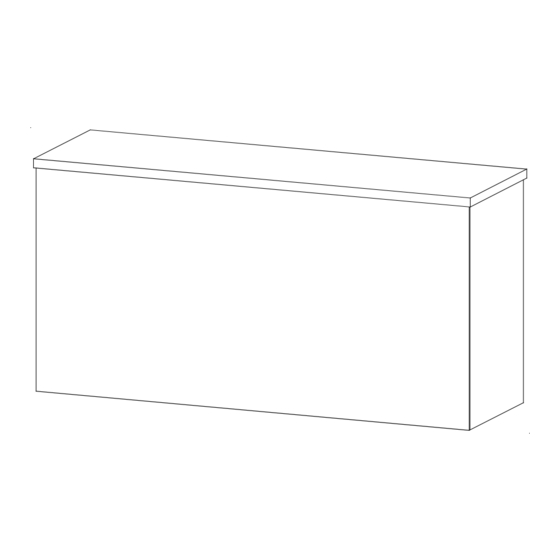
Advertisement
Table of Contents
© 2023
Order #XXXXX
Item
Qty.
Description
1
1
38"h Q918 Vertical Extrusion
2
1
38"h Q918 Vertical Extrusion
3
1
38"h Q918 Vertical Extrusion
4
1
38"h Q918 Vertical Extrusion
5
1
38"h Q918 Vertical Extrusion
6
1
38"h Q918 Vertical Extrusion
7
1
32.155"w Z45 Horizontal Extrusion
8
1
32.155"w Z45 Horizontal Extrusion
9
1
32.155"w Z45 Horizontal Extrusion
10
1
32.155"w Z45 Horizontal Extrusion
11
1
15"w Z45 Horizontal Extrusion
12
1
15"w Z45 Horizontal Extrusion
13
1
15"w Z45 Horizontal Extrusion
14
1
15"w Z45 Horizontal Extrusion
15
1
15"w Z45 Horizontal Extrusion
16
1
15"w Z45 Horizontal Extrusion
17
1
32.155"w Z45 Horizontal Extrusion
18
1
32.155"w Z45 Horizontal Extrusion
19
1
32.155"w Z45 Horizontal Extrusion
20
1
32.155"w Z45 Horizontal Extrusion
--
2
Door
--
6
18"h Shelf Supports
16
12
2
8
1
Infill
6
20
*
Infill
Door
*
7
15
11
19
BACK VIEW
MOD-1594 Large Counter
Steps:
1) Assemble lower horizontals [7,9,11,13,15,17,19] between verticals [1,2,3,4,5,6].
2) Insert
infills
between verticals [1,2], [2,3], [3,4], [1,5].
3) Connect upper horizontals [8,10,12,14,16,18,20] between verticals [1,2,3,4,5,6].
4) Attach Doors between verticals [4,5], [5,6]. See
5) Affix shelf supports to inside of couter assembly using Velcro; place
shelf onto shelf supports.
6) Affix Sintra Panels to outside of assembly, using Velcro.
6) Attach Counter Top to top of assembly.
*
Slide pin into
hinge attached
to vertical.
Slide door
hinge over pin.
3
10
14
4
Infill
5
18
*
Infill
Door
*
9
13
17
Door Attachment
Door Attachment
Door
Hinge
Pin
Hinge
Graphic
SETUP INSTRUCTIONS
If you would like to tell us about your experience with your setup instructions please email us at info@classicexhibits.com
detail.
When assembled
Counter Top
Shelf
Shelf
Supports
Shelf
Supports
Graphic
FRONT VIEW
Shelf
Graphic
Supports
Advertisement
Table of Contents

Subscribe to Our Youtube Channel
Summary of Contents for Classic Exhibits VISIONARY DESIGNS MOD-1594
- Page 1 © 2023 Order #XXXXX MOD-1594 Large Counter Item Qty. Description Steps: 38”h Q918 Vertical Extrusion 1) Assemble lower horizontals [7,9,11,13,15,17,19] between verticals [1,2,3,4,5,6]. 38”h Q918 Vertical Extrusion 2) Insert infills between verticals [1,2], [2,3], [3,4], [1,5]. 38”h Q918 Vertical Extrusion 3) Connect upper horizontals [8,10,12,14,16,18,20] between verticals [1,2,3,4,5,6].
- Page 2 © 2023 Order #XXXXX General Information General Setup Instructions - Read entire setup instruction manual prior to WARNING unpacking parts and pieces. - The setup instructions are created specifically for this configuration. - Setup instructions are laid out sequentially in steps, including exploded views with detailed explanation for assembly.
















Need help?
Do you have a question about the VISIONARY DESIGNS MOD-1594 and is the answer not in the manual?
Questions and answers