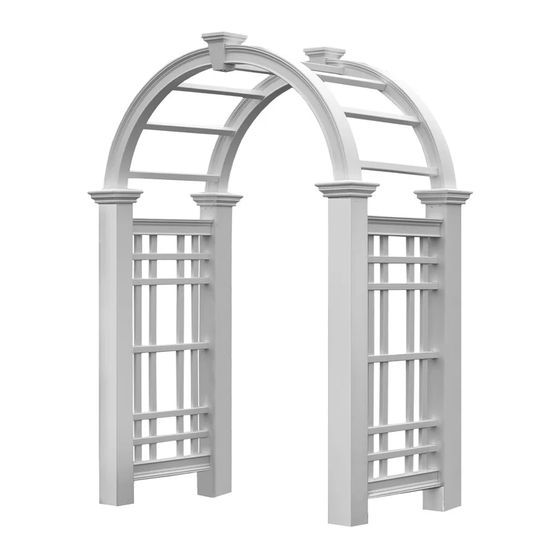
Table of Contents
Advertisement
Quick Links
A S S E M B LY I N S T R U C T I O N S
The Westchester Arbor
Please read through before starting assembly.
Check Box for These Contents
In the event of missing or defective parts please call our customer service dept. at 1 800 282 9346 (Mon. to Fri. 8:00 AM to 4:00 PM EST).
1. Arch Keystones with Inserts(2)
2. Keystone Bottom Plate (2)
3. Arches (4)
4. Arch Rafters (8)
5. Side Panel Horizontal Rails (4)
6. Post Caps (4)
7. Posts (4)
8. Side Panel Vertical Spindles (8)
9. Side Panel Horizontal Spindles (10)
10. #8 x 2 1/2" Stainless Steel Screws (24)
Tools You Will Need
• Hammer
• Tape Measure
• Level
• Stool or Short Ladder
• Shovel or Auger
• Cordless Drill
General Information
• Read Instructions through carefully before beginning assembly.
• When assembling components, place on a non-abrasive surface
(i.e. shipping box) to avoid scratching.
• We recommend an area approx 10'x 8' for unobstructed assembling.
• You should not need to use excessive force when assembling components.
90 in
50 in
60 in
1
2
3
4
5
6
7
8
9
www.newenglandarbors.com
97.125 in
65.5 in
22 in
32 in
10
(Not to scale)
V1.4/121118
1
Advertisement
Table of Contents

Summary of Contents for New England Arbors Westchester Arbor
- Page 1 A S S E M B LY I N S T R U C T I O N S The Westchester Arbor www.newenglandarbors.com 97.125 in 90 in 65.5 in 22 in 50 in 32 in 60 in Please read through before starting assembly.
- Page 2 NOTE: Orientate the pre-drilled screw holes on the posts correctly when attaching to side panels. Layout the second post with holes facing upwards and insert the completed panel. Repeat for other panel. The Westchester Arbor...
- Page 3 NOTE: Orientate the pre-drilled screw holes on the posts correctly when attaching to side panels. Layout the second post with holes facing upwards and insert the completed panel. Repeat for other panel. The Westchester Arbor...
- Page 4 • is located in ground conditions that are not level Consider Using: A - 5x5 Professional Post Extension Kit (30” long), (Kit of 4) • Purchase from New England Arbors, www.newenglandarbors.com • Recommended to be installed in concrete footings • Follow instructions included with the kit - or - B - 4 x 4 x 32”...
- Page 5 S T E P F O U R www.newenglandarbors.com Connect the Arch System to the Side Panels With a helper insert the assembled arch system unto the posts and slide post caps down into position. Install screws into the two pre-drilled holes per posts. S T E P F I V E Fill Excavated Holes Ensure that posts and side panels are level.













Need help?
Do you have a question about the Westchester Arbor and is the answer not in the manual?
Questions and answers