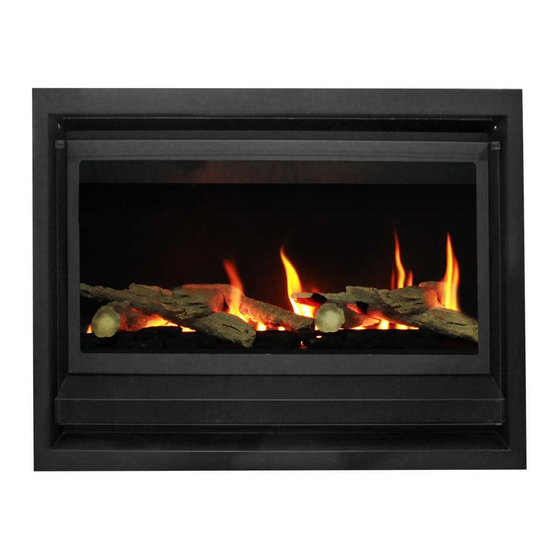
Real Flame 700 Installation & Operating Manual
Ligna open fireplace system
Hide thumbs
Also See for 700:
- Installation & operating manual (40 pages) ,
- Installation & operating manual (51 pages)
Table of Contents
Advertisement
Quick Links
Advertisement
Table of Contents

Summary of Contents for Real Flame 700
- Page 1 LIGN OPEN FIREPL CE SYSTEM INST LL TION & OPER TING M NU L VERSION 1...
- Page 2 ST ND RDS The installation detail contained herein complies with Australian Standards AS 2918-1990 for Safe Installations and AS4013-1992 for Low Emissions, as tested and approved by HRL Technology Pty. Ltd. an approved testing laboratory of The National Association of Testing Authorities Australia (NATA).
- Page 3 MINIMUM INST LL TION REQUIREMENTS ase & Forehearth Requirements. (Fig 1.) BASE Must be constructed of non-combustible materials i.e. concrete slab, brickwork or Hebel blocks. The base must be a minimum of 75mm thick. NOTE: On timber floor applications 6mm cement sheeting is also required beneath the base and forehearth in addition to the selected 75mm (min.) non-combustible base material.
- Page 4 (Continued) MINIMUM INST LL TION REQUIREMENTS Flue Clearance Requirements. TIMBER FRAMED FLUE ENCLOSURES (Fig 3a.) Use the twin skin ventilated flue system, (stainless steel inner flue and galvanised outer flue casing) if the flue is to be enclosed with combustible materials like timber framing and plaster board or left exposed.
- Page 5 INST LL TION PROCEDURE Position unit on finished hearth base. Do not restrict air intake at base of unit. (Refer minimum requirements, Base & Hearth Fig1.) Ensure gather is bolted tightly onto unit. Fit Flues as follows. TWIN SKIN FLUE SYSTEM Where flues are to be left exposed or surrounded with combustible materials, the twin skin ventilated flue system is required.
- Page 6 (Continued) INST LL TION PROCEDURE Cowl Top...
- Page 8 REAL FLAME PTY LTD ABN 76 006 311 155 Head Office/Factory/Showroom 1340 Ferntree Gully Rd. Scoresby Vic 3179 Ph: (03) 8706 2000 Fax: (03) 8706 2001 E-mail: info@realflame.com.au Richmond - VIC Showroom 300 Swan St. Richmond Vic 3121 Ph: (03) 9428 4443 Fax: (03) 9428 4445...














Need help?
Do you have a question about the 700 and is the answer not in the manual?
Questions and answers