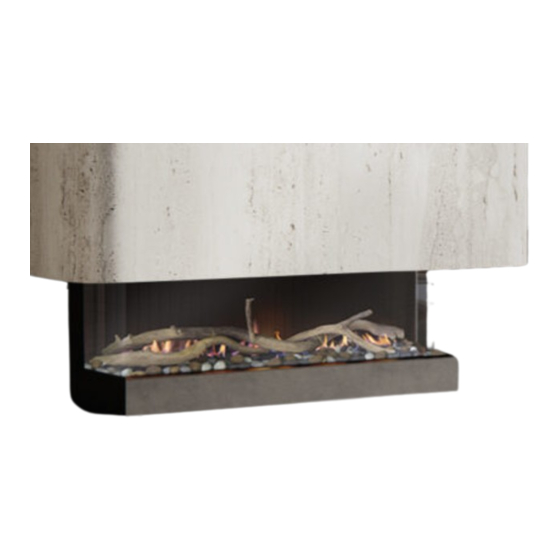Table of Contents
Advertisement
Quick Links
S C A N F O R T H E
L A T E S T V E R S I O N
F L A M E E F F E C T G A S A P P L I A N C E
0 - 5 0 M F L U E C O N F I G U R A T I O N S
I N S T A L L A T I O N A N D O P E R A T I O N S M A N U A L
The Real Flame Nuvo Gas Appliance is designed to be installed into a frame out installation.
Designed to operate on Natural gas, LPG and ULPG
Approval no. GMK 10795
Consumer safety information: please read this manual before installing and operating this appliance.
Failure to follow these instructions may result in a possible fire hazard and/or injury and will void the
warranty.
Ve rsi on 2
N U V O 12 0 0 & 18 0 0
Advertisement
Table of Contents


















Need help?
Do you have a question about the Nuvo 1200 and is the answer not in the manual?
Questions and answers