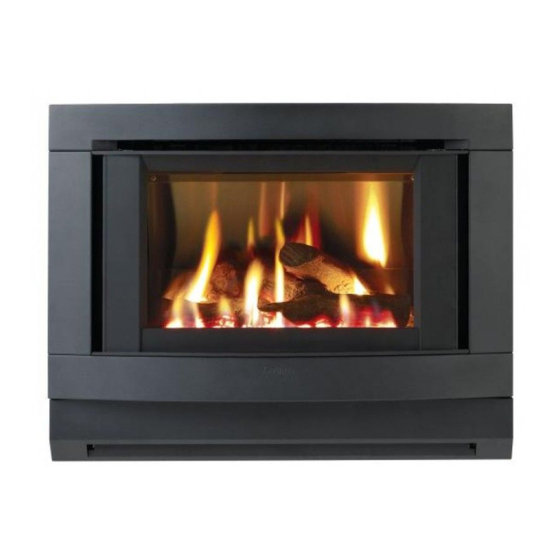
Advertisement
Quick Links
Cannon
FITZROY
Part No: F3893
Revision A -
MOCK FIREPLACE
INSTALLATION
CANTERBURY
INSTRUCTIONS
TO SUIT MOCK FIREPLACE
INBUILT MODELS
INSTALLATION INSTRUCTIONS
COMBUSTIBLE ENCLOSURE
Read these instructions in conjunction
with heater installation instructions
Gmk10025
Gmk10112
AS4553:2008
Cannon
FITZROY
INSTALLATIONS
FOR FITMENT INTO A
This heater is approved for use with
Natural or Propane gases.
Advertisement

Summary of Contents for Cannon Fitzroy canterbury
- Page 1 Cannon FITZROY MOCK FIREPLACE INSTALLATION CANTERBURY INSTRUCTIONS TO SUIT MOCK FIREPLACE INSTALLATIONS INBUILT MODELS INSTALLATION INSTRUCTIONS FOR FITMENT INTO A COMBUSTIBLE ENCLOSURE Read these instructions in conjunction with heater installation instructions Cannon Gmk10025 FITZROY This heater is approved for use with Gmk10112 Natural or Propane gases.
- Page 2 CONTENTS INSTALLATION INTO A COMBUSTIBLE ENCLOSURE MOCKKITRO ( SINGLE SKIN FLUE ) METHOD B ITEM PAGE. General METHOD. Mock fireplace enclosure recommendations age 2 1. Mark out vertical centre-line of flue outlet on rear of enclosure. Mock cavity dimensions - Fitzroy age 3 2.
- Page 3 GENERAL INSTALLATION INTO A COMBUSTIBLE ENCLOSURE MOCKKIT12 w/ ( SINGLE SKIN FLUE ) METHOD B This heater shall only be installed by an authorised person. This 600 mm BETWEEN appliance shall be installed in accordance with the TOP OF COWL AND NEAREST PART OF ROOF manufacturers installation instructions.
- Page 4 345 mm TO 610 mm MOCK FIREPLACE ENCLOSURE RECOMMENDATIONS METHOD A STUD STUD FLUE The enclosure can be fabricated using any standard building FLUE OPENING OPENING materials, providing that spacer brackets are fitted to the 45 mm GAS INLET DETAIL heater to provide adequate clearances to combustible 246 mm materials.
- Page 5 INSTALLATION INTO WALL CAVITY. ( TWIN SKIN FLUE ) MOCK CAVITY DIMENSIONS - FITZROY INBUILT METHOD A The minimum wall cavity depth required is 450mm. Select a pair of studs in front of which the heater is to be installed. The gap between the studs should be no less than 345mm and no greater than 610mm.
- Page 6 FITMENT OF SPACER BRACKETS AND BLANKET. OVERALL DIMENSIONS OF THE HEATER CABINET. (SEE FIG 3 AND 4. ) (SEE FIG 3 AND 4. ) FITZROY CANTERBURY 1. Fit top and side brackets to heater cabinet on diagonal corners as shown each side. (see Fig 5). Use existing screw positions. * WIDTH * WIDTH 735 mm...















Need help?
Do you have a question about the Fitzroy canterbury and is the answer not in the manual?
Questions and answers