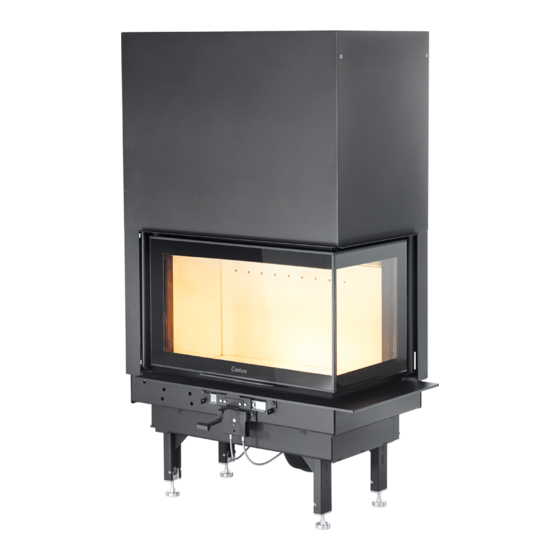Table of Contents
Advertisement
Quick Links
Advertisement
Table of Contents

Summary of Contents for Contura C i40
- Page 1 Installation instruction C i40 www.contura.eu...
-
Page 2: Declaration Of Performance
See rating plate on the insert Intended area of use Heating of rooms in residential buildings Fuel Wood MANUFACTURER Name NIBE AB / Contura Address Box 134, Skulptörvägen 10 SE-285 23 Markaryd, Sweden CHECKS According to AVCP System 3 European standard... - Page 3 A warm welcome to the Contura family. We hope you will get a great deal of pleasure from your new insert. As a new owner of a Contura insert, you have secured a product with timeless design and long service life.
-
Page 4: Specifications
Floor plate specifications This manual contains instructions about If the floor under the stove is flammable, Model how Contura i40 must be assembled it must be protected by a non-flammable Output 5-10 kW and installed. To ensure the function material e.g. natural stone, concrete or 0.7... -
Page 5: Prior To Installation
IMPORTANT DIMENSIONS / PRIOR TO INSTALLATION Important dimensions C i40 355* Ext. Ø150 Utv. Ø 150 Justerbar fot Tilluftsstos Ø100 Air Inlet Ø100 Adjustable foot * Factory setting, prepared for Contura surround Prior to installation Opening the door... - Page 6 PRIOR TO INSTALLATION Remove the loose parts from the firebox. The insert is secured to the pallet by the two rails, remove the screws and remove the angle brackets. Reinstall the screws on the legs before moving the insert from the pallet. 3 mm 10 mm...
- Page 7 The hatch runners are lubricated at the factory, with special grease that can withstand high temperatures. This type of grease is usually difficult to find on the market and we recommend contacting a Contura dealer to order this special grease when lubricating the runners.
- Page 8 PRIOR TO INSTALLATION Installing the hearth cladding...
- Page 9 PRIOR TO INSTALLATION...
-
Page 10: Handle Replacement
PRIOR TO INSTALLATION Handle replacement The door comes with an easy grip handle as standard. If you want a more discreet appearance the handle can be replaced with a grip rail and a detachable handle, which are supplied. 4 mm... - Page 11 PRIOR TO INSTALLATION Installing heat defl ectors 1 0 m m...
- Page 12 PRIOR TO INSTALLATION...
- Page 13 PRIOR TO INSTALLATION Installing Powerstone Install the Powerstone blocks as illustrated. Ensure there is sufficient space for so that the counterweight can move freely. Test by opening/closing the door.
-
Page 14: Supply Of Combustion Air
INSTALLATION Installation Ensure that the installation meets national and regional regulations. The installation must be approved by an authorized inspection body. Supply of combustion air Supply air from open air must be provided. Combustion air can be provided directly via a duct from outside, or indirectly via a vent in the outer wall of the room where the insert is placed. -
Page 15: Chimney
CHIMNEY Chimney The insert is type approved for and must be connected to a Note that a flue with sharp bends and horizontal routing reduces chimney dimensioned for a flue temperature of 350°C, the the draught in the chimney. The maximum horizontal flue is 1 m, external connection diameter is 150 mm. -
Page 16: Convection Air
RECESSING THE INSERT Recessing the insert When recessing the insert, adjacent walls that are not classed When connecting a steel flue, please refer to the particular as fire walls, or are considered unsuitable for heat loads must manufacturer's installation instructions. Observe the safety be protected by non-combustible material according to the distance to combustible material required by the steel flue Heat specification below. -
Page 17: Recess Example
RECESSING THE INSERT Recess example Wall of combustible material Wall of non-combustible material that is not in contact with combustible The dimensions are the material and therefore has no minimum minimum dimensions, thickness requirement. unless otherwise stated. Chimney breast Wall of non-combustible material, made of 100 mm aerated concrete in the recess example. - Page 18 RECESSING THE INSERT Sealing Avtätning Area external 600cm Area external 600cm Area ut 600 cm Area ut 600 cm Area internal 600cm Area internal 600cm Area in 600 cm Area ut 600 cm * With Powerstone Area external 600cm Area ut 600 cm Area external 600cm Area ut 600 cm Area internal 600cm...
- Page 20 NIBE AB · Box 134 · SE-285 23 · Markaryd · Sweden www.contura.eu Contura reserves the right to change dimensions and procedures described in these instructions at any 811210 IAV SE-EX Ci40-10 time without special notice. The current edition can be 2015-06-23 downloaded from www.contura.eu...

















Need help?
Do you have a question about the C i40 and is the answer not in the manual?
Questions and answers