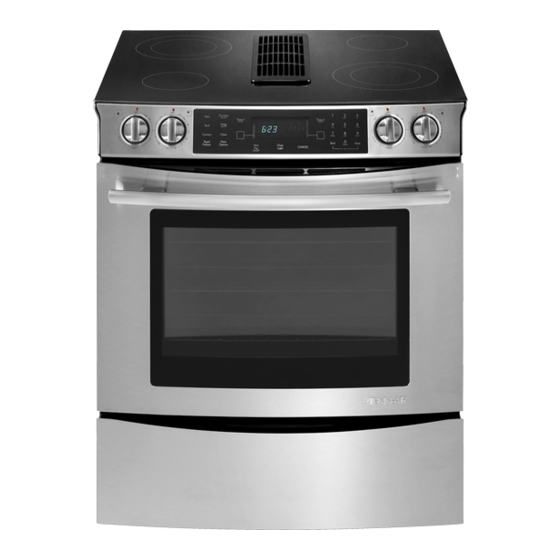Advertisement
Quick Links
JENN-AIR
DETAILED PLANNING DIMENSIONS
®
30" SLIDE-IN ELECTRIC DOWNDRAFT RANGE
JES9800CA – 30
⁄
" x 36" x 28
3
4
PRODUCT DIMENSIONS
A
A
B
FRONT VIEW
A
B
A
TOp VIEW
Product dimension, cutout and installation specifications are provided for planning purposes only. Before installing
any product, be sure to verify cutout dimensions and electrical/gas connections as actual product dimensions may vary.
⁄
"
7
8
C
E
D
C
F
E
D
G
F
G
I
H
I
H
J
K
J
K
L
L
M
MODEL #
A
Overall width
Width of door/drawer
Euro-Style Stainless or Oiled Bronze
B
Floating Glass
C
Height of cooking surface
D
Height of control panel
E
Space between door and control panel
F
Height to top of handle
G
Height of door
H
Height of lower panel
I
Space between door and lower panel
J
Depth to corner of control panel
K
Depth to center of control panel
A*
B*
C*
A*
B*
D*
C*
D*
K
K
1 of 4
JES9800CA
in
cm
30
⁄
78.1
3
4
30
⁄
76.5
1
8
29
⁄
75.9
7
8
⁄
0.5
1
4
4
⁄
10.6
1
8
F
⁄
1.5
5
8
G
18
⁄
47.5
3
H
4
20
⁄
51.5
1
4
8
⁄
22.0
5
8
F
⁄
1.5
5
8
G
24
⁄
61.5
1
H
4
25
⁄
64.0
1
4
I
J
I
J
O
JRC120053 03/2012
Wall
Wall
E*
N*
O*
E*
N*
O*
Floor
Floor
Advertisement

Summary of Contents for Jenn-Air JES9800CA
- Page 1 JENN-AIR DETAILED PLANNING DIMENSIONS ® 1 of 4 30" SLIDE-IN ELECTRIC DOWNDRAFT RANGE JES9800CA – 30 ⁄ " x 36" x 28 ⁄ " PRODUCT DIMENSIONS MODEL # JES9800CA Overall width ⁄ 78.1 Width of door/drawer Euro-Style Stainless or Oiled Bronze ⁄...
- Page 2 JENN-AIR DETAILED PLANNING DIMENSIONS ® 2 of 4 30" SLIDE-IN ELECTRIC DOWNDRAFT RANGE JES9800CA – 30 ⁄ " x 36" x 28 ⁄ " DIMENSIONS AS INSTALLED Wall MODEL # JES9800CA Wall Height to top of cooking 91.2 surface (min.) B* Height to top of door (min.)
- Page 3 JENN-AIR DETAILED PLANNING DIMENSIONS ® 3 of 4 30" SLIDE-IN ELECTRIC DOWNDRAFT RANGE JES9800CA – 30 ⁄ " x 36" x 28 ⁄ " OPENING/CLEARANCE DIMENSIONS MODEL # JES9800CA Width of combustible area above 76.2 cooking surface (min.) Width from cooktop to fixed wall or other combustible material (min.)
- Page 4 JENN-AIR DETAILED PLANNING DIMENSIONS ® 4 of 4 DOWNDRAFT SLIDE-IN RANGE DUCTING ARRANGEMENTS DUCTING CONFIGURATIONS DUCTING REQUIREMENTS RANGE DuCT LENGTH DuCT SIzE 5" (12.7 cm) diameter duct 5" (12.7 cm) 10' (3.0 m) or less* diameter* 6" (15.2 cm) Dual Fuel, diameter Between 10' (3.0 m)









Need help?
Do you have a question about the JES9800CA and is the answer not in the manual?
Questions and answers