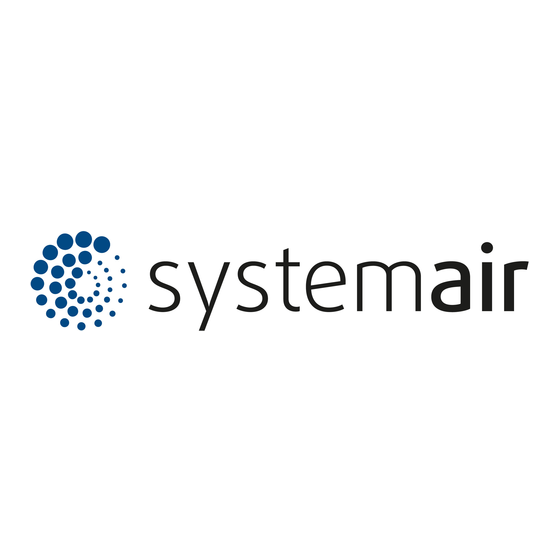
Table of Contents
Advertisement
Quick Links
Advertisement
Table of Contents

Subscribe to Our Youtube Channel
Summary of Contents for SystemAir EC Vent A
- Page 1 EC Vent Installation instructions -EN_GB 15-03-2011V.A-002...
-
Page 2: Table Of Contents
Contents 1 Declaration of Conformity ......................1 2 Warnings........................... 2 3 Product Introduction ........................3 3.1 General ........................... 3 3.1.1 Description of the room unit ..................3 3.1.2 Description of the control board................3 3.2 Technical Data ......................... 4 3.2.1 Rated voltage and current ..................4 3.3 Transport and Storage ...................... -
Page 3: Declaration Of Conformity
1 Declaration of Conformity Manufacturer Systemair AB Industrivägen 3 SE-739 30 Skinnskatteberg SWEDEN Office: +46 222 440 00 Fax: +46 222 440 99 www.systemair.com hereby confirms that the following products: EC Vent (The declaration applies only to product in the condition it was delivered in and installed in the facility in accordance with the included installation instructions. -
Page 4: Warnings
• All electrical connections must be carried out by an authorized installer and in accordance with local rules and regulations. Warning Protective earth (PE) and signal ground reference (GND) must not be connected to each other EC Vent Installation instructions Systemair AB... -
Page 5: Product Introduction
This installation manual concerns the room unit and control board manufactured by Systemair AB. It consists of basic information and recommendations concerning the design, installation, start-up and operation, to ensure a proper fail-free operation of the unit. -
Page 6: Technical Data
The room unit and control board can be stored i temperatures ranging between –20°C and +70°C 4 Installation 4.1 Unpacking Verify that all ordered equipment are delivered before starting the installation. Any discrepancies from the ordered equipment must be reported to the supplier of Systemair products. EC Vent Installation instructions Systemair AB... -
Page 7: Where To Install
The control board is normally mounted somewhere close to the location of the fan or heater it is supposed to control and can also be installed outdoors if necessary. Allowed maximum and minimum operating temperatures are from –20°C to +50°C. EC Vent Installation instructions Systemair AB... -
Page 8: Installing The Room Unit And Control Board
(centre to centre: 164 mm) to the wall. Note: It’s recommended to mount the control board with the enclosed transformer (pos.1) down side. Connect sensors and the fan control (0–10 V DC) signal cables (figure 7). EC Vent Installation instructions Systemair AB... - Page 9 If the connection plug on the room unit is not used it is possible to connect the 4 pole signal/power cable directly to a terminal in the room unit (pos. 4–7, figure 6). More information concerning the wiring (figure 8 , table 2). EC Vent Installation instructions Systemair AB...
-
Page 10: Description Of Internal Parts
Room unit modular jack Backup battery Transformer 230V/24 V DC 1. Not functional at present 2. To be installed first when the system is started. Intended for clock backup during power failure. Dimensioned for 12 hours operation. EC Vent Installation instructions Systemair AB... -
Page 11: Room Unit
24 V DC (mains supply to external PT1000 sensor) Communication signal from CB (wired from factory) Communication signal from CB (wired from factory) GND reference from CB (wired from factory) 24 V DC from CB (wired from factory) EC Vent Installation instructions Systemair AB... -
Page 12: Electric Connections
• 1 Output signal to motor. PWM. 5.2.2 Room unit • 1 Input, terminals selectable to Digital /0-10 V or PT1000 • 1 Input, Digital or 0-10 V • 1 Internal temperature sensor • 1 Internal humidity sensor EC Vent Installation instructions Systemair AB... -
Page 13: General
>100KΩ Polarity and over voltage protected <30 V, tolerance +-5%. PT-1000 Temperature range - 30.. +70. Accuracy ±1°C (excluding sensor tolerances). Digital For potential free contacts. U <24 V DC I <10 mA. Internal Temperature ±1°C. Internal humidity ±5% unit. From 30-70% Rh. EC Vent Installation instructions Systemair AB... -
Page 14: External Connections Wiring
5.3 External connections wiring 5.3.1 Control board Fig. 7 Example of connection to external components on the control board 5.3.2 Room unit Fig. 8 Example of connection to external components on the room unit EC Vent Installation instructions Systemair AB... - Page 15 Output to digital signal (DC Max 24V, I Max 50mA) Output to analogue actuator (e.g. heat regulator) Connection to Modbus Connection to room unit Table 2: Description of wire colours White Yellow Brown Green Black EC Vent Installation instructions Systemair AB...
-
Page 16: System Layout
Sensors ≤3pcs (control board) Alarm Modbus EC fan Internal bus Room unit Control board Analogue in and outputs, alternatively Digital in- and outputs AI AO DI DO Building management system 1. Not functional at present EC Vent Installation instructions Systemair AB... - Page 17 EC Vent Installation instructions Systemair AB...
- Page 18 Systemair AB reserves the right to make changes and improvements to the contents of this manual without prior notice. Systemair AB Industrivägen 3 SE-739 30 Skinnskatteberg, Sweden Phone +46 222 440 00 Fax +46 222 440 99 www.systemair.com...












Need help?
Do you have a question about the EC Vent A and is the answer not in the manual?
Questions and answers