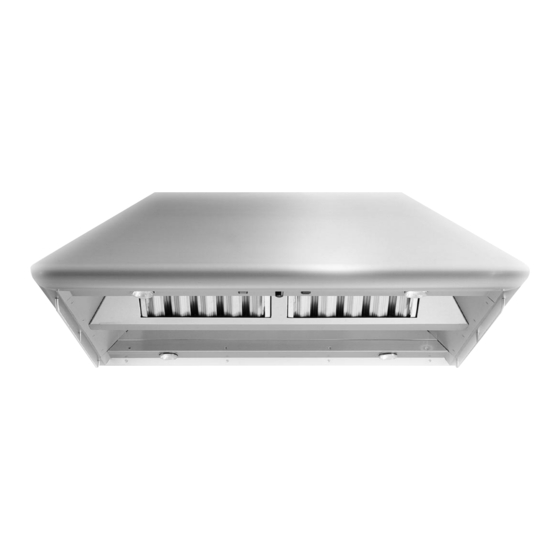Summary of Contents for DCS DCS-IVH-48, DCS-IVH-36
-
Page 1: Use And Care
ISLAND VENT HOOD USE AND CARE INSTALLATION INSTRUCTIONS Dynamic Cooking Systems, Inc. -
Page 2: A Message To Our Customers
A MESSAGE TO OUR CUSTOMERS ’... - Page 3 Introduction ’ Table of Contents...
-
Page 4: Important Safety Instructions
Important Safety Instructions... - Page 5 Features removable washable filters hanger rods blower on/off switch blower variable speed halogen light on/off switch lights...
-
Page 6: Planning The Installation
Planning the Installation ” ”... -
Page 7: Specifications
DCS-IVH-48 DCS-IVH-48 12" 30" 12" 16" 34 5/8" 52 5/8" venting specs 4"x18" rectangular DCS-IVH-36 DCS-IVH-36 TOP VIEW of DCS-IVH 12" 16" ntrol 18" 34 5/8" FRONT VIEW 843fi21 SIDE VIEW 12" venting specs 7" Ø TOP VIEW of DCS-IVH... -
Page 8: Site Preparation And Installation Guidelines
Site Preparation and Installation Guidelines “ “ “ “... -
Page 9: Soffit Installation
Soffit Installation FIG.1A FIG.3A CREATE YOUR SOFFIT STRUCTURE ACCORDING TO THE CEILING HEIGHT THEN ATTACH IT TO THE CEILING JOIST. SCREW SUPPORT BARS ON BOTH SIDES AS SHOWN Create your Soffit Struct first and attach Soffit B to each side with screws pr kets ided SOFFIT BRACKETS... - Page 10 Soffit Installation ATTACH SOFFIT BRACKETS ON 4 CORNERS OF THE SOFFIT STRUCTURE 2 SUPPORT HEIGHT WILL BARS VARY ACCORDING TO CEILING HEIGHT " 4 SOFFIT BRACKETS SOFFIT ASSEMBLY FOR DCS-IVH-48 The dimensions given are for a 1 FIG.1B "...
- Page 11 SIDE VIEW for DCS-IVH 48 SOFFIT STRUCTU The dimensions given are for a 1/2 " drywa " " TOP VIEW of DCS-IVH 48 Soffit Installation FIG.2B " x 3 " Soffit Wood Structure " x 3 " Sof (4) soffit brackets "centerline...
-
Page 12: Front View
Soffit Installation Solid Soffit Structure mounted to ceiling joices 6 Mounting Screws 30" Min. to cooking surface Support Bars FRONT VIEW of DCS-IVH 48 FIG.3B Duct Cover Ceiling NOTE: Duct Cover height will vary according to ceiling height these must be custom built. -
Page 13: Ducting Information
“ ” ” ” ” 10" " Vertical Duct Transition for 48" I Ducting Information ” ” ” 11" " " ” ”... -
Page 14: Care And Use
Care And Use Halogen Light Bulb Blower Hood Lights Blower Variable Speed Contr... -
Page 15: Grease Tray
Care And Use FILTERS GREASE TRAY... - Page 16 Care And Use DCS-IVH-48 Location of grease tray DCS-IVH-36...
-
Page 17: Wiring Diagram
Wiring Diagram... -
Page 18: Warranty Information
Warranty Information... - Page 19 Service...
- Page 20 Dynamic Cooking Systems, Inc.


















Need help?
Do you have a question about the DCS-IVH-48, DCS-IVH-36 and is the answer not in the manual?
Questions and answers