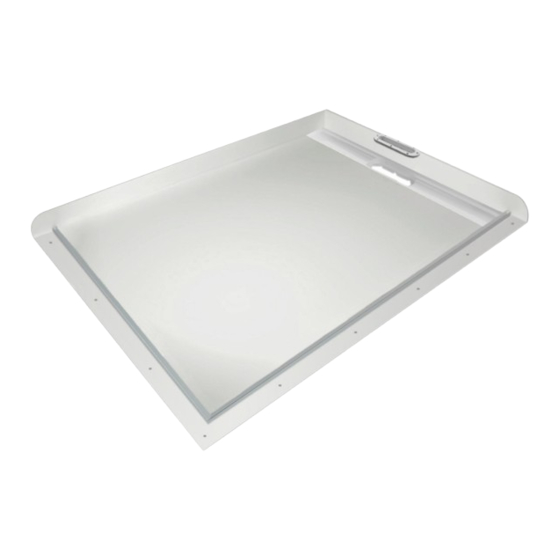
Advertisement
Quick Links
Advertisement

Summary of Contents for Reece Atlantis Glacier BFK-GL-HF
- Page 1 BFK-GL-HF...
- Page 2 AQUAPLANE Hi-FLOW WASTE FITTING Included in this package: Other equipment required AquaPlane Hi-Flow Waste fitting – Broom Sturdi Bond construction adhesive Accurate level White NG silicone Adhesive application / caulking gun BAG-20SCREW Tape measure Levelling compound and associated equipment ...
- Page 3 The surface of the Glacier shower base may be left with a gloss white Acrylic pre-finished surface, alternatively the base may be tiled. GLOSS WHITE ACRYLIC FINISH – The acrylic shower base must be protected at all times to ensure the surface of the base is not damaged.
- Page 4 LEVEL ENTRY BASE FITTING INTO A TIMBER RECESS FLOOR PREPARATION – Timber Recess – Level Entry 1. Measure and mark the floor to suit the selected shower base size. (note – the perimeter flange sites on the original flooring) 2. Provide a hole for the waste fitting to a minimum size of 250mm x 100mm, FIGURE 1, in the correct position to suit the shower base supplied.
- Page 5 STEP ENTRY ON EXISTING FLOOR FLOOR PREPARATION – STEP ENTRY on any floor type This shower base may be installed on top of an existing floor. To achieve a step entry the front flange can be removed on site. 1. Measure and mark the along the flange 13mm from outside of the base channel.
- Page 6 WASTE PREPARATION 1. Separate the components of the waste into: A. the top ring, top seal and 5mm stainless steel screws B. the waste body and body seal 2. Connect the waste body to the pipework, FIGURE 2, ensuring that the body seal is in the correct position and 15mm below the floor level, as in FIGURE 1 and 2 FIGURE 1 FIGURE 2...
- Page 7 PERIMTER FINISHING TRIM LEVEL ENTRY Screw the front floor flange down using 32X8# CSK Stainless steel screws supplied STEP ENTRY FRONT EDGE PERIMTER An aluminium finishing trim has been supplied. Fit supplied aluminium finishing trim to open sides of shower base. Trim length to suit shower base The aluminium extrusion should sit on the floor of the bathroom and butt up to the base channel.
- Page 8 CHANNEL DRAIN COVER OPTIONS This shower base has been supplied with a stainless steel channel drain cover. The cover has been designed for multiple uses. The channel drain has been designed with fall to the outlet for water to drain away. DO NOT tile into the channel drain. The starting point for tiling the shower base is determined by the channel drain position as explained below.
- Page 9 RECESS DEPTH GUIDE CHECK ACTUAL BASE DEPTH ON SITE – 3-WALL SHOWERS Required Size Drain Position recess depth 1000 x 1000 Back 24mm 1200 x 900 Back 23mm 1500 x 900 Back 23mm 1800 x 1000 Back 24mm 2-WALL SHOWERS Overall Size Drain Position...










Need help?
Do you have a question about the Atlantis Glacier BFK-GL-HF and is the answer not in the manual?
Questions and answers