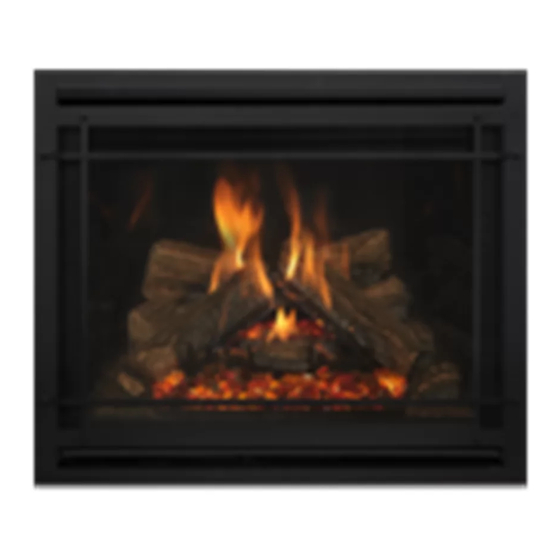Advertisement
Quick Links
Nordik 36DV
Please leave these reference guides at the installa on loca on un l the installa on is finished. See owners manual for full installa on and
finishing instruc ons before making final decisions as informa on is subject to change.
Specifica ons
(all measurements are in inches)
Model
BTU
NDK-36
35,000
Framing Opening
E
A
B
C
Dimension
NDK-36
A
36-5/8
B
40
C
19-1/2
72
D
4-1/4
E
Screen Front Barriers
Safety Barriers Group #1
Direct Vent Fireplace
Height
Actual
Framing
Actual
35-3/4
32
40
Typical Horizontal Installation
Double horizontal
header needed to
maintain combustibles.
D
Typical Vertical Installation
GAS LINE OPENING: RIGHT SIDE
•
Front Width
Back Width
Framing
Actual
36-5/8
22-1/4
F
G
H
I
F
G
H
Safety Barriers Group #2
• ELECTRICAL ACCESS: LEFT SIDE
Depth
Framing
Actual
Framing
36-5/8
19-1/2
19-1/2
Typical Corner Installation
Dimension
F
G
H
I
J
K
L
M
N
O
Safety Barriers #1 Approved for All Design Options
(Standard or Komfort Zone Kit Installations)
Safety Barriers #2 Approved for Komfort Zone Kit
Installations ONLY
IMPORTANT: The B36-PSF2 and B36-
FRSF2 (Figure 2.3) are ONLY
approved for use when the Nordik
36DV is installed with an approved
Komfort Zone Kit. The approved kits
are
#KZK-036 and #KZK-1510A.
Safety barriers group 1 shown in are
approved in all installation scenarios.
Glass Viewing
Area
32-5/8 x 26-7/8
O
N
M
K
J
L
NDK-36
1/2
19-1/2
36-5/8
8-3/4
62-3/4
36-5/8
44-1/2
1/2
30-7/8
14-1/4
8/23
Advertisement

Summary of Contents for kozy heat Nordik 36DV
- Page 1 Nordik 36DV Direct Vent Fireplace Please leave these reference guides at the installa on loca on un l the installa on is finished. See owners manual for full installa on and finishing instruc ons before making final decisions as informa on is subject to change.
- Page 2 Mantel Projections NDK-36 Dimension 19-1/2 17-5/8 3/4 trim 11-1/2 43-1/2 32-3/4 Non-Combustible Mantel or Surround Non-Combustible Mantel or Surround Projections - Standard Installation Design Projections - Standard Installation Design Vent Termina on Framing The following information applies to all standard, and Komfort Zone Kit design options.
- Page 3 Chimney Vent Conversions This appliance is approved to be adapted for Class A/Masonry Chimney conversion with kits utilizing a 4” (102mm) flexible exhaust by any vent manufacturers listed in section 8.1 in the manual called APPROVED VENT SYSTEMS. IMPORTANT: Care should be taken when installing flexi-ble pipe to avoid a tight bend that may cause abrasion or damage to the flexible pipe.
















Need help?
Do you have a question about the Nordik 36DV and is the answer not in the manual?
Questions and answers