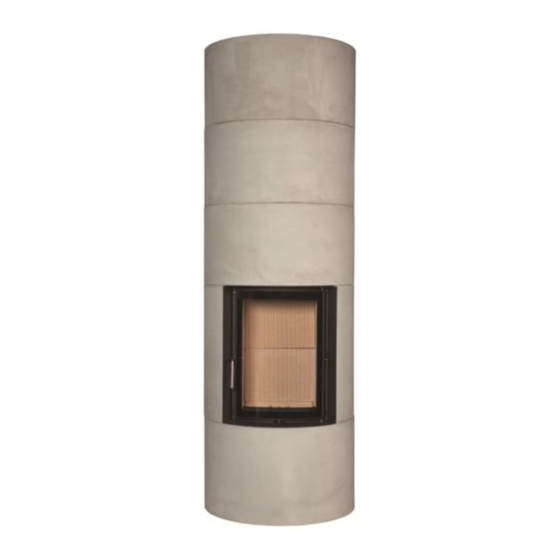
Table of Contents
Advertisement
Quick Links
Advertisement
Table of Contents

Summary of Contents for Brunner BSO 01
- Page 1 Installation Guide BSO 01 ©2021...
-
Page 2: Table Of Contents
CONTENTS Basic informations..................... 3 General Information....................4 Tolerances of thermal concrete parts..............6 Cladding components BSO 01................. 8 Sequence of assembly....................9 Assembly........................11 Assembly........................12 Minimal distances....................15 Heat radiation range....................16 Drawings and technical data................Installation Guide BSO 01 (1.22) -
Page 3: Basic Informations
Fireplaces equipped with a water boiler must be pressure-tested after hydraulic connection to the heating system. Masonry work may follow only after this pressure test. Ulrich Brunner GmbH does not cover any costs incurred by necessary dismantling of masonry for rework at water boiler installation or replacement of the boiler. -
Page 4: General Information
GENERAL INFORMATION Stove insert The BSO stove fitting kits are designed for particular stove inserts manufactured by Ulrich Brunner GmbH. Stove insert to be used Recomm. load every 2h BSO 01 HKD 2.2 short DR (with mounting frame R330) 2.5 kg BSO 02 HKD 2.2 DF and HKD 2.2 D/DF (with mounting... - Page 5 Electronics must be installed in such a way to provide for rear ventilation. All safety distances are minimal required distances. Subject to errors and changes! Please follow the separate installation instructions for the stove insert. © 2021 Brunner GmbH Installation Guide BSO 01 (1.22)
-
Page 6: Tolerances Of Thermal Concrete Parts
These tolerances apply also for the base support and top cover parts. The leveling board (R) must be placed in parallel to the basic body! Illustration 1: Leveling boards placed correctly Illustration 2: Incorrectly placed leveling board Installation Guide BSO 01 (1.22) © 2021 Brunner GmbH... - Page 7 The overall appearance with color shade differences being present or not can be assessed in general only after a longer period of time (several weeks in some cases). The uniformity of color should be assessed from a typical viewing distance. © 2021 Brunner GmbH Installation Guide BSO 01 (1.22)
-
Page 8: Cladding Components Bso 01
BSO 1000-004 left side component BSO 1000-009 right BSO 1000-005 top ring 1 BSO 1000-010 top ring middle BSO 1000-006 top ring 2 BSO 1000-007 T-piece BSO 1000-008 cover Installation Guide BSO 01 (1.22) © 2021 Brunner GmbH... -
Page 9: Sequence Of Assembly
SEQUENCE OF ASSEMBLY © 2021 Brunner GmbH Installation Guide BSO 01 (1.22) - Page 10 Installation Guide BSO 01 (1.22) © 2021 Brunner GmbH...
-
Page 11: Assembly
To avoid damages during setting, it is recommended to place the elements on pieces of wood, and then set down the ring element carefully after pulling out the wood pieces. Illustration 3: Wood pieces as supports © 2021 Brunner GmbH Installation Guide BSO 01 (1.22) -
Page 12: Assembly
To avoid stress cracks as much as possible, a fiberglass mesh is applied with adhesive plaster (optional) Brunner Universal (Art.Nr.: 900384) or Brunner Spezial (Art.Nr.: 900284) on the fireplace casing. The actual plaster layer is then drawn with adhesive plaster over this layer. - Page 13 7) on top of HKD 2.2. Now the remaining parts can be assembled as shown. Please note that the last part for assembly is the one with supports for top cover. Illustration 7: Mounting ring © 2021 Brunner GmbH Installation Guide BSO 01 (1.22)
- Page 14 Note: The components must heat up slowly and have to be brought to operating temperature first. After this initial tempering process, the components receive their final and optimal properties. Ensure proper ventilation inside the room during tempering! Installation Guide BSO 01 (1.22) © 2021 Brunner GmbH...
-
Page 15: Minimal Distances
Walls requiring protection with 10 cm brick lining or alterna- tive insulation Thermal concrete slabs (assembled Flammable walls requir- 10 cm brick lining or alternative insula- by craftsman, with exposed joints) ing protection tion material, insulating panel © 2021 Brunner GmbH Installation Guide BSO 01 (1.22) -
Page 16: Heat Radiation Range
5 cm to external fireplace cladding. In this clearance, the room air must be able to circulate without any ob- stacles.. wall not requiring protection Heat radiation range Non-flammable floorarea/protection Fixtures, furniture (flammable) Combustion chamber Installation Guide BSO 01 (1.22) © 2021 Brunner GmbH... - Page 17 Dimension sheets - BSO 01 with HKD 2.2k round We suggest for CAD planning Palette CAD. Permanent updated drawings: www.brunner.de Frames/ flue gas outlet connection/ combustion air supply connection/ front variants/ support bearing are marked in col- Stand: 2021-08-18...
- Page 18 Planning and installation - BSO 01 with HKD 2.2k round Tested according to EN 13229 Data for functional demonstration Rated heat power Fire wood volume kg/h Flue gas mass flow Flue gas temeperature °C Necessary supply pressure Combustion air consumption Combustion air connection Ø...
- Page 19 D-84307 Eggenfelden Reprinting and reproduction, even in part, only with the express permission of the publisher. Tel.: +49 (0) 8721/771-0 / Fax: +49 (0) 8721/771-100 Email: info@brunner.de Art. No.: 19772 © 2021 Brunner GmbH Installation Guide BSO 01 (1.22)













Need help?
Do you have a question about the BSO 01 and is the answer not in the manual?
Questions and answers