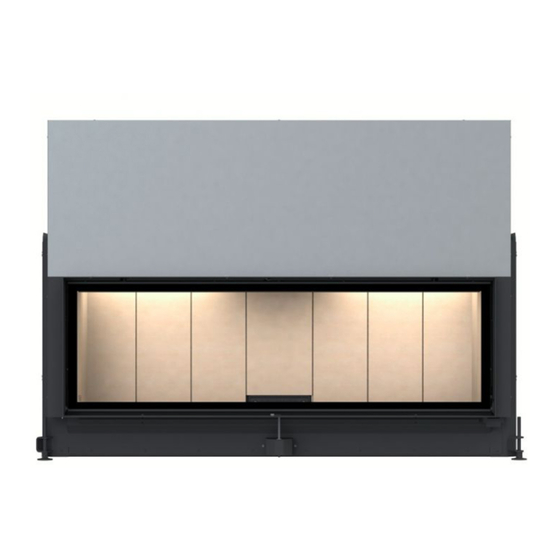This manual is also suitable for:
Fireplace tunnel architecture 38/86Fireplace flat architecture 53/121Fireplace tunnel architecture 45/101Fireplace flat architecture 53/166Fireplace tunnel architecture 53/121Fireplace flat architecture 45/101 ...
Show all
Fireplace tunnel architecture 53/166


Need help?
Do you have a question about the FIREPLACE FLAT ARCHITECTURE 38/86 and is the answer not in the manual?
Questions and answers