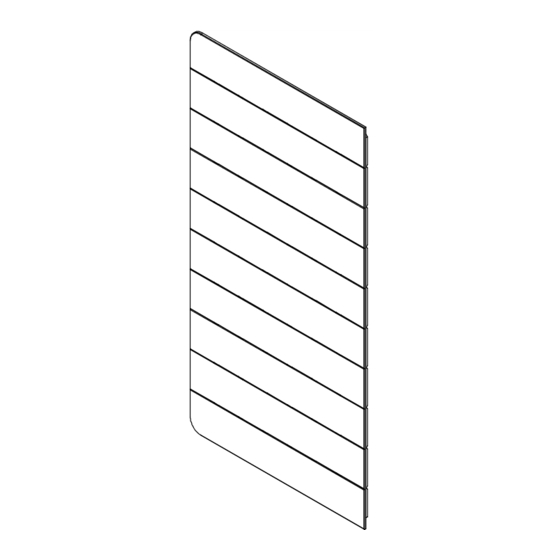
Advertisement
Quick Links
x1 Collaboration
Wallboard
x1 Collaboration
Whiteboard
CAUTION
• Clear open space for install
0
• Installer is responsible for
installing Z clips to the wall.
• + 25lbs lift required
PAGE 1
SIZE GUIDE & CONTENTS FOR Collaboration Wallboard
1207mm x 2413mm
603mm x 2413mm
[47.5in x 95in]
[23.75in x 95in]
x4 MDF Batten
x4 MDF Batten
800mm [31.50in]
400mm [15.75in]
SIZE GUIDE & CONTENTS FOR Collaboration Whiteboard
1207mm x 2413mm
2413mm x 1207mm
[47.5in x 95in]
[95in x 47.5in]
x4 MDF Batten
x4 MDF Batten
800mm [31.50in]
800mm [31.50in]
Tools you will need:
Laser Level
Two Person
Install
ASSEMBLY GUIDE
1207mm x 1207mm
603mm x 1207mm
[47.5in x 47.5in]
[23.75in x 47.5in]
x2 MDF Batten
x2 MDF Batten
800mm [31.50in]
400mm [15.75in]
2413mm x 1207mm
[95in x 47.5in]
x4 MDF Batten
800mm [31.50in]
Tape Measure
Electric Drill
Phillips Head
Suitable Screws For Different
Screw Driver
Screws Are Not Included
COOEE
COLLABORATION
WALLBOARD &
WHITEBOARD
2413mm x 483mm
[95in x 19in]
x4 MDF Batten
800mm [31.50in]
1207mm x 1207mm
[47.5in x 47.5in]
x2 MDF Batten
800mm [31.50in]
Spirit Level
Surfaces
Advertisement

Summary of Contents for Func COOEE COLLABORATION WALLBOARD
- Page 1 COOEE COLLABORATION WALLBOARD & WHITEBOARD ASSEMBLY GUIDE SIZE GUIDE & CONTENTS FOR Collaboration Wallboard 1207mm x 2413mm 603mm x 2413mm 1207mm x 1207mm 603mm x 1207mm 2413mm x 483mm [47.5in x 95in] [23.75in x 95in] [47.5in x 47.5in] [23.75in x 47.5in] [95in x 19in] x4 MDF Batten x4 MDF Batten...
- Page 2 COOEE COLLABORATION WALLBOARD & WHITEBOARD ASSEMBLY GUIDE Prepare your MDF Battens before measurement. Drill holes on MDF Battens suitable for you select- ed screws (Screws For Different Surfaces). Two holes per MDF Batten required. Before drillinling check the surface for obstacles. SURFACE BATTEN Insert MDF Battens into Collaboration Wall-...
- Page 3 COOEE COLLABORATION WALLBOARD & WHITEBOARD ASSEMBLY GUIDE Gravity COLLABORATION WALLBOARD / SURFACE WHITEBOARD BATTEN CAUTION Installer is responsible for installing MDF BATTENS to the wall. Ensuring they are structurally Ensure MDF Battens are correct direction sound to hang a Collaboration for installation.
- Page 4 ASSEMBLY GUIDE Once MDF Battens are secure on the solid wall, Once Cooee Collaboration Wallboard is the Cooee Collaboration Wallboard / Whiteboard lifted in place. Make sure it is centered can be lifted in place. This requires 1-2 over the MDF Battens. Slight adjusments on people.













Need help?
Do you have a question about the COOEE COLLABORATION WALLBOARD and is the answer not in the manual?
Questions and answers