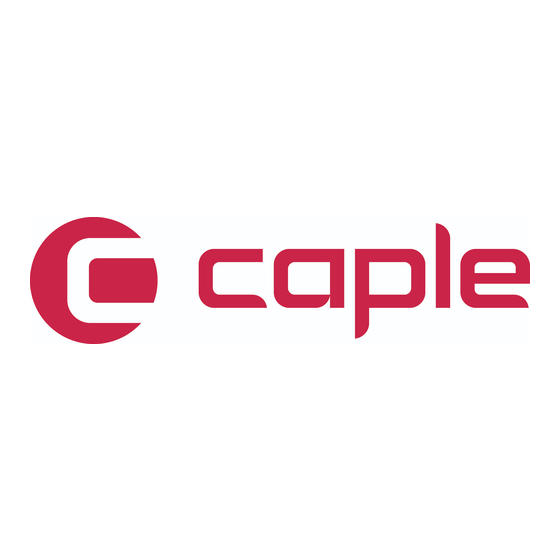
Advertisement
Quick Links
Advertisement

Summary of Contents for Caple VERSE
- Page 1 VERSE TECHNICAL GUIDE...
- Page 2 VERSE TECHNICAL GUIDE CONTENTS Base Units Undercounter Appliances Base Units Fitting Guide Wall Units Tall Units Vertical Double Profile Tall Units Vertical Single Profile Vertical Rail Fitting Guide Vertical Rail Appliance Fillers Contact...
- Page 3 BASE UNITS BASE UNITS IMAGE: JUKO MATT ASH & BRAVA BLACK MARBLE...
- Page 4 VERSE TECHNICAL GUIDE IMAGE: EPOS NATURAL OAK & ZETA MATT GRAPHITE...
- Page 5 Top-rail NOTE: Distance behind top-rail to back of carcase is 534mm, units » Top-rail profile for base units may need to be pulled forward to [GPTOP**] accommodate sink and/or hob. » Length available; 4200mm for standard finishes, 534mm 3000mm for bespoke Top-rail End Caps Base Unit 57mm...
- Page 6 VERSE TECHNICAL GUIDE IMAGE: EPOS NATURAL OAK & ZETA MATT GRAPHITE...
- Page 7 In-Line Connector » Use to connect the top-rail or mid- rail sections when the run exceeds the maximum rail length. Mid-rail » Mid-rail profile for use with base unit drawer packs [GPMID**]. » Lengths available; 4200mm for standard finishes, 3000mm for bespoke painted finishes.
- Page 8 VERSE TECHNICAL GUIDE UNDER-COUNTER APPLIANCES BASE UNITS IMAGE: BRAVA RUSTIC IRON & ZETA MATT GRAPHITE...
- Page 9 Single Oven Housing » Top-rail cannot be fitted above a single oven in a base unit, or above a built-under double oven. » Use end caps [GPTOPCAP**] to finish the top-rail on either side of the appliance. » Use end caps [GPMIDCAP**] to finish the mid-rail on either side of the appliance.
- Page 10 VERSE TECHNICAL GUIDE BASE UNITS F I T T I N G G U I D E BASE UNITS IMAGE: JUKO MATT ASH & BRAVA BLACK MARBLE...
- Page 11 Step Three Sit the rail onto the routered gable end and slide the locking device into Step One the fixing bracket. Insert the dowelled fixing bracket [GPFIX10] into the pre-drilled unit side gable and screw into place. Step Two Slide the locking devices onto the rail. Step Four The rail is now secured in place.
- Page 12 VERSE TECHNICAL GUIDE WALL UNITS BASE UNITS IMAGE: ZETA GLOSS YALE & GREY...
- Page 13 Wall Units » Wall profile for all wall units [GPWALL**] » Lengths available; 4200mm for standard finishes, 3000mm for bespoke painted finishes. » Can be cut to size on site using a circular chop saw. » Wall carcases are supplied routered and notched to accommodate the wall profile.
- Page 14 VERSE TECHNICAL GUIDE TALL UNITS V E RT I C A L D O U B L E P R O F I L E BASE UNITS IMAGE: BRAVA CONCRETE & ZETA MATT GRAPHITE...
- Page 15 Vertical Double Rail Profile Fitting details: » Vertical double rail profile is used for fitting onto tall units when two opening doors meet. BIRDS EYE VIEW Available in various lengths: Left hand Double Right handed Standard finishes: Bespoke finishes: hinged unit handed unit hinged unit BIRDS EYE VIEW...
- Page 16 VERSE TECHNICAL GUIDE TALL UNITS V E RT I C A L S I N G L E P R O F I L E BASE UNITS IMAGE: ZETA MATT GRAPHITE & CASHMERE...
- Page 17 Vertical Single Rail Profile Fitting details: BIRDS EYE VIEW 30mm Space » Vertical single rail profile is used for fitting onto tall units when you have an opening door BIRDS EYE VIEW 30mm Space on one side only. It can also be used to end a run when an end panel is fitted.
- Page 18 VERSE TECHNICAL GUIDE VERTICAL RAIL F I T T I N G G U I D E BASE UNITS IMAGE: EPOS SLATE & JUKO MATT CLOUD...
- Page 19 Step One Double Vertical Rail Fixing Positions: Attach 4 fixings plates flush to the front of BIRDS EYE VIEW the cabinet side gable. Position 1 fixing plate 30mm towards the back to assist with spacing. Use a single fixing plate to assist with spacing Use MDF fixing block to join the cabinets together Step Two Cabinet door...
- Page 20 VERSE TECHNICAL GUIDE VERTICAL RAIL A P P L I A N C E F I L L E R S BASE UNITS IMAGE: ZETA MATT DUST GREY & WHITE...
- Page 21 Vertical Rail Appliance Fillers Single Vertical Rail: Double Vertical Rail: » Fillers for use behind appliances to fill the void in the vertical profile. » Available in 2 heights; 10mm 452mm compact appliance filler [GPAF460**] and 586mm single oven filler [GPAF600**]. 40mm »...
- Page 22 Fourth Way t: 0117 938 1900 Avonmouth f: 0800 373 163 Bristol e: furniture@caple.co.uk BS11 8DW w: caple.co.uk CapleUK caple capleuk...










Need help?
Do you have a question about the VERSE and is the answer not in the manual?
Questions and answers