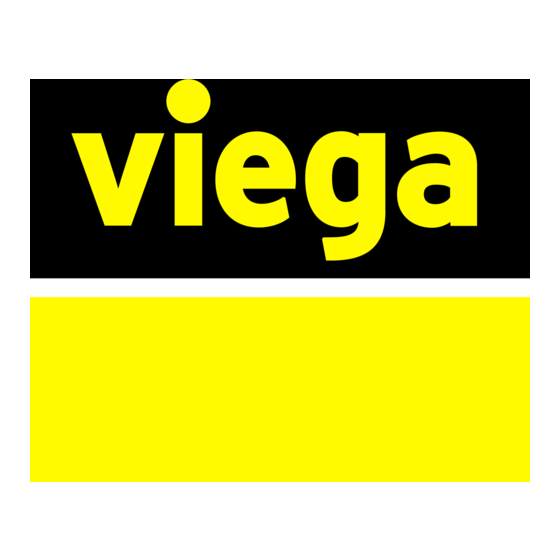
Subscribe to Our Youtube Channel
Summary of Contents for Viega 8133.3
- Page 1 Washbasin module Instructions for Use for barrier-free washbasins Model Year built: 8133.3 from 03/2009 en_INT...
- Page 2 Washbasin module 2 from 13...
-
Page 3: Table Of Contents
Table of contents Table of contents About these instructions for use Target groups Labelling of notes About this translated version Product information Standards and regulations Intended use 2.2.1 Areas of use Product description 2.3.1 Overview 2.3.2 Compatible components 2.3.3 Sound protection 2.3.4 Technical data Accessories and spare parts... -
Page 4: About These Instructions For Use
This restriction does not extend to possible operating instructions. The installation of Viega products must take place in accordance with the general rules of engineering and the Viega instructions for use. -
Page 5: About This Translated Version
About these instructions for use About this translated version This instruction for use contains important information about the choice of product or system, assembly and commissioning as well as intended use and, if required, maintenance measures. The information about the products, their properties and application technology are based on the current standards in Europe (e. -
Page 6: Product Information
Intended use 2.2.1 Areas of use The Viega washbasin module is suitable for mounting on wall construc- Ä „Regulations from section: tions pursuant to the regulations in section Fields of application / Mounting conditions“ on page 6 and is intended for use in a Steptec pre-wall construction. -
Page 7: Product Description
Product information Product description 2.3.1 Overview Fig. 1: Components and scope of delivery 1 - washbasin module 2 - threaded bolt 3 - connections for wall plates 4 - concealed siphon 2.3.2 Compatible components The module is compatible with all common washbasin ceramics, even with larger projection (barrier-free). -
Page 8: Technical Data
Product information 2.3.4 Technical data The product has the following technical data: drain elbow DN 40 / 50 Rubber nipple DN 40 / 30 Accessories and spare parts Required accessories The fixing set model 8173 is required to secure. You require a concealed odour trap. Available models Model 5633.1 (chrome-plated cover plate) Model 5633.2 (white cover plate) -
Page 9: Handling
Handling 3 Handling Assembly information 3.1.1 Mounting conditions Suitable walls For this, observe the Steptec system instructions for use. Construction height With the construction height, the marked height of the upper edge of the finished floor must be observed. 3.1.2 Installation dimensions Fig. -
Page 10: Assembly
Handling ratchet with sockets: 13 mm / 17 mm fork or ring spanner: 17 mm / 19 mm Phillips-tip screwdriver Assembly 3.2.1 Mounting module Mounting in Steptec The two vertical rails, which surround the module, must be open towards the module and be at an interval of 430 mm. Securing module Secure the module onto the open Steptec rail with the slot nuts sup- plied:... - Page 11 Handling Align the height of the module. Tighten the slot nut with a ring spanner (SW 17). Tighten the other slot nuts in the same way. ð The module is secured on the rail framework. Set desired height of the module (X). When doing so, observe the upper edge of the finished floor.
- Page 12 Handling Set height of fitting connection panel. To do this, loosen the lateral screws and choose the desired height. Re-tighten screws. Remove the site protection. Check pipe position and, if necessary, set the required sizes. Subsequent adjustment is possible. Replace the site protection. Attach bracket for threaded bolts: Insert bracket horizontally and turn clockwise by 90°.
-
Page 13: Rounding Off Jobs
Handling Observe highest and lowest sizes. Observe the ceramic manufacturer's instructions for additional sizes. Fig. 3: Installation dimensions, concealed siphon with ceramic 3.2.2 Rounding off jobs Single clad pre-wall: Clad with 12.5 mm wide IFGP or 12 mm wide Aqua-KS cladding panels. When doing so, make sure that no abutting edges converge.

















Need help?
Do you have a question about the 8133.3 and is the answer not in the manual?
Questions and answers