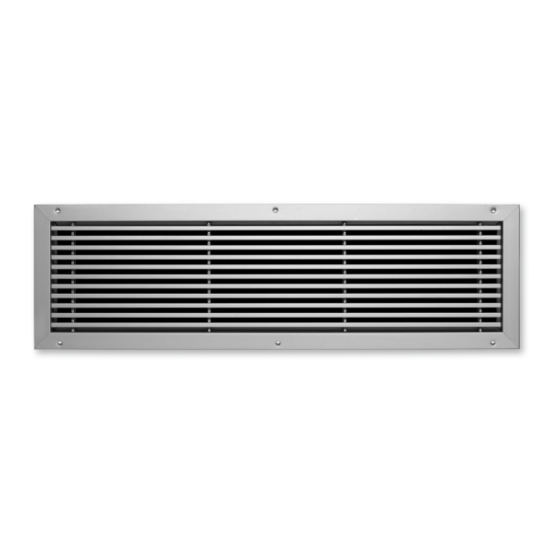Table of Contents
Advertisement
Quick Links
XAWT
X
testregistrierung
03/2017 – DE/en
Ventilation grilles for instal
lation into walls, sills or rec
tangular ducts
Type AWT
Ball impact resistant ventilation grille made of alumi
nium, with fixed horizontal blades
Ventilation grille with special profiled blades (rectangular cross section)
■
Nominal sizes 325 × 125 – 1225 × 325 mm
■
Volume flow rate range 17 – 950 l/s or 61 – 3420 m³/h
■
Grille face made of aluminium with anodised finish
■
Tested for installation in gymnasiums
■
Front border with countersunk holes, 30 mm wide
Optional equipment and accessories
■
Grille face in RAL CLASSIC colours
■
Installation subframe
PD – AWT – 1
Advertisement
Table of Contents

Summary of Contents for Trox Technik AWT
- Page 1 Grille face made of aluminium with anodised finish ■ Tested for installation in gymnasiums ■ Front border with countersunk holes, 30 mm wide Optional equipment and accessories ■ Grille face in RAL CLASSIC colours ■ Installation subframe 03/2017 – DE/en PD – AWT – 1...
-
Page 2: General Information
AWT – 14 Basic information and nomenclature AWT – 15 Application ducts Application – Type AWT ventilation grille to be used for Special characteristics supply air or extract air – Fixed blades – For gymnasiums – Countersunk holes – Meets the requirements for impact resistance... - Page 3 Schematic illustration of a ventilation grille with longitudinal blades ① ② ③ ① Front border ③ Centre mullion ② Longitudinal blades Air pattern in cooling mode, with ceiling Air pattern in cooling mode, without ceiling effect, sectional view effect, sectional view Distance from ceiling ≤ 0.3 m Distance from ceiling ≤ 0.8 m 03/2017 – DE/en PD – AWT – 3...
- Page 4 Air pattern with ceiling effect, top view Air pattern without ceiling effect, top view Air pattern with ceiling effect, group of grilles, Air pattern without ceiling effect, group of top view grilles, top view Distance between single grilles ≥ 0.15 × l Distance between single grilles ≥ 0.2 × l PD – AWT – 4 03/2017 – DE/en...
- Page 5 Air pattern, group of grilles, top view b < 0.1 × l Several single grilles arranged in a row and with not much distance between them have the same effect as a continuous horizontal run. 03/2017 – DE/en PD – AWT – 5...
-
Page 6: Technical Data
0.174 Effective area of extract air grille L [mm] 1025 1225 m² 0.011 0.015 0.018 0.023 0.029 0.036 0.043 0.023 0.029 0.036 0.043 0.057 0.071 0.078 0.043 0.052 0.063 0.083 0.104 0.122 PD – AWT – 6 03/2017 – DE/en... - Page 7 Ventilation grilles for installation into walls, sills or rectangular ducts Quick sizing AWT, volume flow rate ranges 1225 × 325 1025 × 325 825 × 325 625 × 325 525 × 325 425 × 325 1225 × 225 1025 × 225 825 ×...
-
Page 8: Specification Text
– Countersunk holes – Δp ___________ _______________________ Materials and surfaces [Pa] – Border and blades made of aluminium Airregenerated noise – Border and blades anodised, E6C0, natural – L ___________ _______________________ colour [dB(A)] PD – AWT – 8 03/2017 – DE/en... -
Page 9: Order Code
Ventilation grilles for installation into walls, sills or rectangular ducts Order code AWT – AG / 825×225 / A1 / P1 – RAL ... Type Exposed surface AWT Single grille No entry: anodised, E6C0, natural colour Powdercoated, specify RAL CLASSIC... -
Page 10: Dimensions And Weight
AT, 30 mm wide front border L + 27 L Nominal length H Nominal height Vertical centre mullion if L > 625 mm L [mm] 1025 1225 Weights apply to ventilation grilles without attachments PD – AWT – 10 03/2017 – DE/en... -
Page 11: Product Details
Ventilation grilles for installation into walls, sills or rectangular ducts Product details Front border, 30 mm AWT blade 03/2017 – DE/en PD – AWT – 11... -
Page 12: Installation Examples
Ventilation grilles for installation into walls, sills or rectangular ducts Installation examples Wall installation Nominal length over 625 mm: with vertical centre mullion PD – AWT – 12 03/2017 – DE/en... -
Page 13: Installation Details
– Installation with installation subframe is recommended – If no installation subframe is used, the border should be fixed with screws These are only schematic diagrams to illustrate installation details. 03/2017 – DE/en PD – AWT – 13... - Page 14 Volume flow rate balancing *G Attachments AG, DG and Types AGW, DGW Volume flow rate balancing S Attachments AS, KS, RS and Type ASW PD – AWT – 14 03/2017 – DE/en...
- Page 15 Nominal length of the ventilation grille Weight H [mm] Nomenclature Δp [Pa] Total differential pressure [dB(A)] Sound power level of the airregenerated noise Distance from single grille or horizontal run [m³/h] and [l/s] section (throw distance) Volume flow rate 03/2017 – DE/en PD – AWT – 15...















Need help?
Do you have a question about the AWT and is the answer not in the manual?
Questions and answers