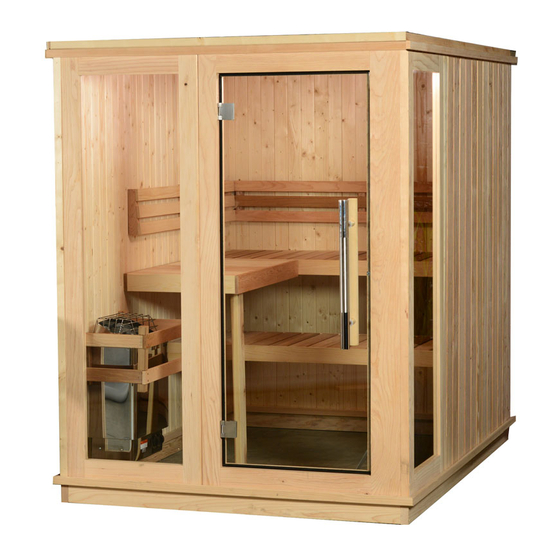Advertisement
Quick Links
Advertisement

Subscribe to Our Youtube Channel
Summary of Contents for Almost Heaven Saunas Preston
- Page 1 Preston Sauna Installation & Owner’s Manual Revised February 2017...
- Page 2 firm and flat, including concrete, ceramic, vinyl, laminate, or tile. (Installation on a carpeted surface is not recommended.) ASSEMBLY Two people should be involved in the assembly of the Preston Sauna. The wall and roof sections are large and need two individuals to lift and hold in place during assembly. BASIC TOOLS...
- Page 3 1. Connect the 4 FLOOR RISERS Your existing floor will serve as the floor for your sauna. The pre-fabricated rails and risers will be placed on your existing floor and provide the structural support for the sauna room. The 4 floor risers are pre-drilled, and you will assemble them using 2”...
- Page 4 4. Position WALL SECTION A & B Position Wall Section A so that it overlaps Wall Section B. Note: Have someone available to help steady the panels during assembly. Wall Section A comes with pre-drilled holes. Use them to connect Wall Section A to Wall Section B. 5.
- Page 5 6. Position WALL SECTION D Position Wall Section D so that it overlaps Wall Section C. Wall Section D comes with pre-drilled holes. Use them to connect Wall Section D to Wall Section C. 7. Position WALL SECTION E Wall Section E and Wall Section D fit together by way of their tongue-and-groove profile —...
- Page 6 10. Position WALL SECTION G Connect Wall Section G to Wall Section F. Wall Section G and Wall Section F will fit together by way of their tongue-and- groove profile — no screws required. 11. Position WINDOW SECTION H Position Window Section H beside Wall Section G.
- Page 7 14. Install VERTICAL BENCH SUPPORT to UPPER SIDE BENCH Outside the sauna where there is room to maneuver, attach the vertical brace board to the Upper Side Bench using the pre-drilled holes. 15. Position UPPER SIDE BENCH Position the Upper Side Bench as shown. Use the pre-drilled holes to fasten it to both the Upper Long Bench and to the wall.
- Page 8 18. Attach Second Back Rest Attach the second back rest on the same level as the back rest with the pre-mounted LED light. Use the pre-drilled holes to attach it to Wall Sections A and F. 19. Drill Hole for LIGHT CORD The LED lighting comes installed on the back of the Long Back Rest.
- Page 9 22. Build ROOF SUPPORT Assemble 4 roof support rails by fastening with 2” screws through the pre-drilled holes. NOTE: Be sure that the rails are square and level and that the screw head does not protrude into the groove. 23. Attach ROOF SUPPORT over walls Position the completed Roof Support over the wall sections.
- Page 10 25. Attach ROOF TRIM Find the package of 2 Roof Trim pieces and attach on the left and right sides of the sauna to cover the raw edges of the Roof Sections. NOTE: The trim pieces are not pre-drilled. You may install using finish nails.
-
Page 11: Door Hinge Adjustment
28. Your fence kit will arrive 29. Prop up the first pre- 30. Attach the final piece — the banded with stretch wrap. It assembled portion and attach remaining pre-assembled portion. consists of four pieces, shown the two long horizontal here. -
Page 12: Operation
OPERATION After the sauna has been installed, sweep down the inside to remove any sawdust and wood shavings, and then vacuum completely. Using a damp cloth and warm water, wipe down the entire sauna including the benches to remove any remaining dirt, dust and debris. Rinse off the sauna stones and install them in or on the heater in accordance with the heater manufacturer’s instructions.

















Need help?
Do you have a question about the Preston and is the answer not in the manual?
Questions and answers