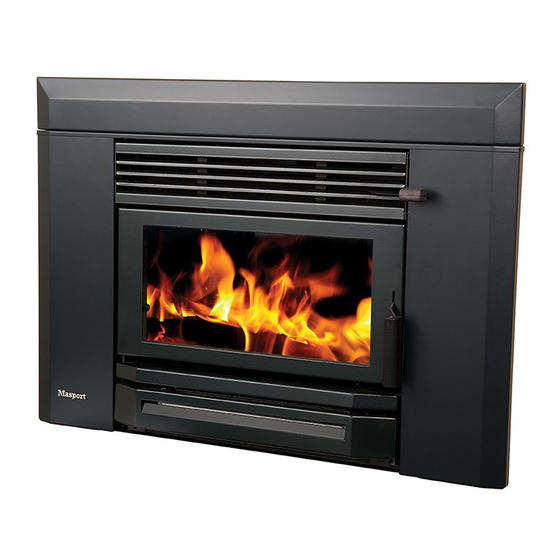Advertisement
Quick Links
SPECIFICATION & INSTALLATION GUIDE FOR
MASPORT LE4000 PROVINCIAL INSERT FIRE,
NEW ZEALAND MODEL
20.03.2012
Manufactured in New Zealand by:
GLEN DIMPLEX AUSTRALASIA LIMITED
PO Box 58-473 Botany
Auckland 2163
Ph: 0800 666 2824
Fax: 09274 8472
Email: sales@glendimplex.co.nz
Web: www.glendimplex.co.nz
Part. No. 593397
1
Advertisement

Subscribe to Our Youtube Channel
Summary of Contents for Masport LE4000
- Page 1 SPECIFICATION & INSTALLATION GUIDE FOR MASPORT LE4000 PROVINCIAL INSERT FIRE, NEW ZEALAND MODEL Manufactured in New Zealand by: GLEN DIMPLEX AUSTRALASIA LIMITED PO Box 58-473 Botany Auckland 2163 Ph: 0800 666 2824 Fax: 09274 8472 Email: sales@glendimplex.co.nz Web: www.glendimplex.co.nz 20.03.2012...
- Page 2 The model LE4000 PROV has been tested to demonstrate compliance with current general emission requirements in New Zealand, but some areas have stricter limits. So check the...
- Page 3 KEEP FURNITURE AND DRAPES WELL AWAY FROM THE STOVE. NOTE The following instructions cover the installation of the model LE4000 PROV Insert Fire into a sound masonry fireplace which has an integral masonry chimney. Where such a chimney is not available, the heater can be installed into a timber framed structure provided that it is mounted in a special ‘build in’...
-
Page 4: Installation Requirements
INSTALLATION REQUIREMENTS FIREPLACE PREPARATION The LE4000 Prov fire may be installed in a sound masonry fireplace equipped with a sound masonry chimney. Further it may be installed in a masonry enclosure by following the requirements detailed in AS/NZS 2918:2001. LE4 4000 Prov model may be installed in a masonry fireplace even... - Page 5 HEARTH REQUIREMENTS: An insulating floor protector (hearth) is required. The minimum requirement for an insulating floor protector (hearth) is two layers of 16mm thick MICORE 160, ‘PROMATECT H’, SUPALUX, or ETERPAN LD (or similar with a heat transition coefficient of 5 W/m³ K), and a 6mm layer of tiles or slate.
-
Page 6: Installing The Firebox And Flue
This movement can be 25mm or more. The LE4000 Prov has a curved sheet metal heat-shield on the top surface of the heater cabinet to shield the flue spigot area from the front breast of the surround. A 25mm thick layer of compressed insulation blanket covers the top surface of the heater cabinet. - Page 7 SCHEMATIC OF FLUE AND FLUE SHIELD ARRANGEMENT INSIDE THE MASONRY CAVITY...
-
Page 8: Maintenance
INSTRUCTIONS FOR AIR RECIRCULATING FAN OF LE4000 PROV ELECTRICAL INSTALLATION ALL ELECTRICAL WORK MUST BE CARRIED OUT BY A LICENCED REGISTERED ELECTRICIAN. THE FAN IS TO BE PERMANENTLY CONNECTED TO THE MAINS SUPPLY WITH NO PERIPHERAL CONTROLS. THIS MEANS, THERE MUST NOT BE A PLUG AND SOCKET ARRANGEMENT. - Page 9 SLIM AND WIDE FASCIA ASSEMBLY & INSTALLATION FOR LE4000 PROVINCIAL INSERTS If the fascia is not assembled use steps 1-4 to put together fascia components. Use steps 5 & 6 to attach fascia to firebox cabinet / casing. Lay the fascia panels flat, face down on something soft so they won’t scratch.









Need help?
Do you have a question about the LE4000 and is the answer not in the manual?
Questions and answers