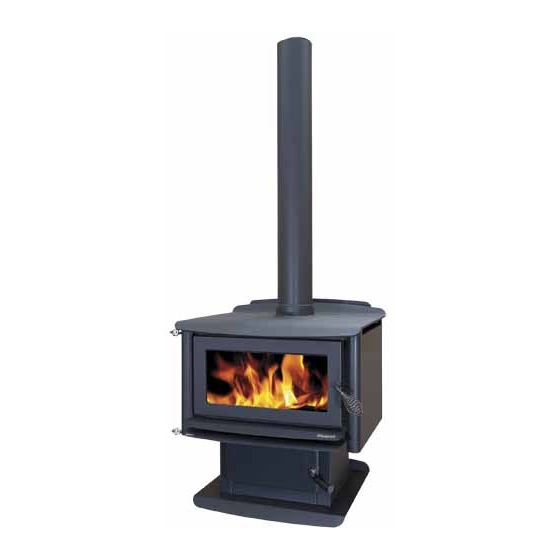
Table of Contents
Advertisement
Quick Links
INSTALLATION SPECIFICATION SHEET
These instructions must be used in conjunction with the 'General Installation Instructions' for MASPORT
wood fires.
CLEARANCE REQUIREMENTS
This fire has been tested to the Australian/New Zealand Standard AS/NZS 2918:2001 and all installations must
be in accordance with the minimum clearances to combustibles indicated in these instructions.
The minimum clearances to combustables may be reduced if the combustable walls are shielded with an
approved non-combustable material. Details of suitable materials and appropriate clearance reduction factors
are present in Section 3 of AS/NZS 2918:2001.
POSITIONING YOUR FREE-STANDING WOODFIRE
NEW ZEALAND
MINIMUM DISTANCES TO HEAT SENSITIVE WALLS (mm)
MODEL
Kronos
KRONOS DOUBLE SKIN S/S POLISHED
Multi Fuel
AUSTRALIA
MINIMUM DISTANCES TO HEAT SENSITIVE WALLS (mm)
MODEL
NOT
AVAILABLE
§ Valid only when the room walls are at 90° to each other.
‡ Note: Clearances are for fire hazard only. For durability of finishes or surfaces you should contact the
relevant manufacturer for their specification. Glen Dimplex Australasia Ltd accepts no responsibility for the
deterioration of surfaces or finishes.
See " INSTALLING THE FLUE " for recommended Australian flue systems.
O:\W-F INSTALLATION SPECIFICATIONS\Individual Installation Data Sheets\INSTALLATION
SPECIFICATIONS INDIVIDUAL LOGAIRE\KRMM0738_Kronos Multi Fuel_Data Sheet-10-09-07.xls
FLUE HEAT SHIELD
FLUE HEAT SHIELD
MODEL
A
B
E
170
330
160
A
B
E
KRONOS
MULTI FUEL
F
G
H
377
680
514
F
G
H
KRMM0738
PRT. NO.
28/09/2010
DATE:
R§
726
R§
Advertisement
Table of Contents

Summary of Contents for Masport KRONOS Multi Fuel
-
Page 1: Clearance Requirements
MODEL MULTI FUEL INSTALLATION SPECIFICATION SHEET These instructions must be used in conjunction with the 'General Installation Instructions' for MASPORT wood fires. CLEARANCE REQUIREMENTS This fire has been tested to the Australian/New Zealand Standard AS/NZS 2918:2001 and all installations must be in accordance with the minimum clearances to combustibles indicated in these instructions. -
Page 2: Parallel Installation
FLOOR PROTECTOR (Hearth) REQUIREMENTS PARALLEL INSTALLATION MINIMUM FLOOR PROTECTOR DIMENSIONS IN mm # DIMENSIONS IN THE TABLE ARE VALID ONLY WHEN THE FIRE IS EXACTLEY AT ITS MINIMUM ALLOWABLE WALL CLEARANCE. NEW ZEALAND Floor Floor Flue A# C# K# P2 P3 MODEL Protector Protector... - Page 3 FLOOR PROTECTORS (Hearth) REQUIREMENTS CORNER INSTALLATION MINIMUM FLOOR PROTECTOR DIMENSIONS IN mm # DIMENSIONS IN THE TABLE ARE VALID ONLY WHEN THE FIRE IS EXACTLEY AT ITS MINIMUM ALLOWABLE WALL CLEARANCE. NEW ZEALAND Flue Floor Protector Distance Floor Protector MODEL Shield above Floor Type Ø...
- Page 4 FREE STANDING FIRE DIMENSIONS MODEL Kronos Multi Fuel O:\W-F INSTALLATION SPECIFICATIONS\Individual Installation Data Sheets\INSTALLATION SPECIFICATIONS INDIVIDUAL LOGAIRE\KRMM0738_Kronos Multi Fuel_Data Sheet-10-09-07.xls...
- Page 5 NOTE: THIS FIRE REQUIRES THE SPECIAL KRONOS DOUBLE SKIN FLUESHIELD AND AN ADDITIONAL SS FLUE DEFLECTOR MEASURING 165X250mm O:\W-F INSTALLATION SPECIFICATIONS\Individual Installation Data Sheets\INSTALLATION SPECIFICATIONS INDIVIDUAL LOGAIRE\KRMM0738_Kronos Multi Fuel_Data Sheet-10-09-07.xls...
- Page 6 O:\W-F INSTALLATION SPECIFICATIONS\Individual Installation Data Sheets\INSTALLATION SPECIFICATIONS INDIVIDUAL LOGAIRE\KRMM0738_Kronos Multi Fuel_Data Sheet-10-09-07.xls...
- Page 7 O:\W-F INSTALLATION SPECIFICATIONS\Individual Installation Data Sheets\INSTALLATION SPECIFICATIONS INDIVIDUAL LOGAIRE\KRMM0738_Kronos Multi Fuel_Data Sheet-10-09-07.xls...
- Page 8 O:\W-F INSTALLATION SPECIFICATIONS\Individual Installation Data Sheets\INSTALLATION SPECIFICATIONS INDIVIDUAL LOGAIRE\KRMM0738_Kronos Multi Fuel_Data Sheet-10-09-07.xls...
- Page 9 ASSEMBLY OF KRONOS MULTI FUEL FIRE...









Need help?
Do you have a question about the KRONOS Multi Fuel and is the answer not in the manual?
Questions and answers