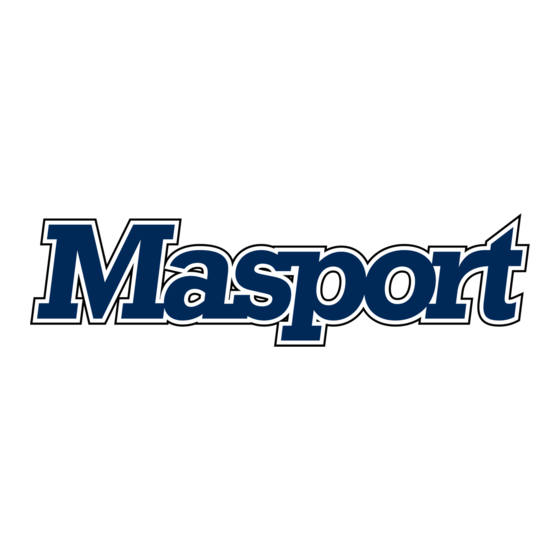

Masport I5000 Installation Instructions Manual
Masport built-in fire, australian model
Hide thumbs
Also See for I5000:
- Installation instructions manual (7 pages) ,
- Installation instructions manual (9 pages)
Table of Contents
Advertisement
Quick Links
MASPORT I5000 BUILT-IN FIRE, AUSTRALIAN MODEL
INSTALLATION INSTRUCTIONS
Manufactured in New Zealand by:
GLEN DIMPLEX AUSTRALASIA LIMITED
P.O. Box 58 473, Botany
Auckland 2163
Ph: 0800 666 2824
Fax: 09 274 8472
Email: sales@glendimplex.co.nz
Web: www.glendimplex.co.nz
23.06.2011
Part. No. 593709
Distributed in Australia by:
GLEN DIMPLEX AUSTRALIA PTY LIMITED
Unit 2, 205 Abbotts Road, Dandenong South
Victoria, 3175
Ph: 1 300 566 816
Fax: 1 800 058 900
Email: sales@glendimplex.com.au
Web: www.glendimplex.com.au
1
Advertisement
Table of Contents

Subscribe to Our Youtube Channel
Summary of Contents for Masport I5000
-
Page 1: Installation Instructions
MASPORT I5000 BUILT-IN FIRE, AUSTRALIAN MODEL INSTALLATION INSTRUCTIONS Distributed in Australia by: Manufactured in New Zealand by: GLEN DIMPLEX AUSTRALIA PTY LIMITED GLEN DIMPLEX AUSTRALASIA LIMITED Unit 2, 205 Abbotts Road, Dandenong South P.O. Box 58 473, Botany Victoria, 3175... - Page 2 CONTENTS ZERO CLEARANCE BOX (SHIELDING BOX) KIT PART NO. DESCRIPTION 595694 GROMMET STRIP 523031 WASHER DIA 6 521635 SCREW HEX. 10G X 10mm 521637 SCREW HEX. 12G X 25mm 521643 SCREW HEX. 8G X 13mm 521076 SCREW HEX. M6 X 16mm 593374 ADAPTOR SPIGOT RING 993702...
- Page 3 DIMENSIONS: HOLES FOR WATER BOOSTER Fig. 1 MODEL I5000 INBUILT INTRODUCTION In the interest of your safety, building regulatory Authorities in Australia and New Zealand require any woodfire installation to comply with Installation Standard AS/NZS 2918:2001. They may also have local requirements in addition to those in the Standard. Check with your local Building Au- thority before commencing installation to find if you will require a Building Consent and whether there are extra requirements.
- Page 4 SULT IN HAZARDOUS CONDITIONS. WHERE SUCH ACTION IS CONSIDERED, THE MANU- FACTURER SHOULD BE CONSULTED IN THE FIRST INSTANCE. NOTE The following instructions cover the installation of the model I5000 Built-In Fire complete with a ‘zero clearance’ metal shielding box, ‘zero clearance’ fascia and special ‘zero clearance’ flue kit.
-
Page 5: Floor Plan
INSTALLATION REQUIREMENTS INSTALLATIONS- FLOOR TO CEILING ENCLOSURE: Inspect the house construction at the proposed installation position to verify that the flue cas- ing (250mm diameter, plus 25mm clearance all around) can pass through the ceiling space without requiring the removal of essential roof or ceiling support beams. The flue centerline will be 305mm from the rear wall and it must be at least 610mm from any side wall. - Page 6 Wall surfaces directly above the heater may reach 85 degrees C, so materials such as wallpaper and water based paint may be adversely affected. For durability of finishes and surfaces you should contact the relevant manufacturers for their specifications. Glen Dimplex accepts no responsibility for the deterioration of surfaces of finishes. It is usually convenient to carry the same material right up to the ceiling level.
- Page 7 Now go to the firebox cabinet and remove the two retaining screws and slide out the top sec- tion of the firebox cabinet. Attach the two centralizing brackets to the side panels of the firebox cabinet, flanges facing outwards. Use two screws provided for each bracket. Slide the firebox cabinet into the shielding box.
- Page 8 FIG. 3 SIDE PANEL ASSEMBLY LEFT HAND REMOVE KNOCK OUT SLUG ON INNER PANEL AND FIT GROMMET STRIP TO THE FRONT HOLE OF BOTH PANELS OF THE ASSEMBLY. THESE HOLES ARE USED TO PASS THE ELECTRICAL LEAD THROUGH. FIG. 3A GROMMET STRIP...
- Page 9 NOTES TO VENT OPENING: The opening must be covered with an appro- priate mesh or similar to prevent vermin etc entering the enclosure. A sample opening with 7’900mm² net open area is shown below. Fig. 4 INSTALLATION ON COMBUSTIBLE FLOOR WITH MANTLE SHELF NOTES TO VENT OPENING: The opening must be covered with an appro-...
- Page 10 NOTES TO VENT OPENING: The opening must be covered with an ap- propriate mesh or similar to prevent vermin etc entering the enclosure. A sample open- ing with 7’900mm² net open area is shown below. Fig. 6 INSTALLATION- ELEVATED WITHOUT MANTLE SHELF NOTES TO VENT OPENING: The opening must be covered with an ap- propriate mesh or similar to prevent vermin...
- Page 11 HEIGHTS OF FLUE PIPE & CASINGS FOR STANDARD CASING COVER & COWL & TOP FLUE PIPE SPACER BRACKET BY GLEN DIMPLEX FALSE CHIMNEY VENTED THROUGH 150-350 CASING COVER Fig. 8 HEIGHTS OF FLUE PIPE & CASINGS FOR STANDARD CASING COVER & COWL & TOP FLUE PIPE SPACER BRACKET BY GLEN DIMPLEX FALSE CHIMNEY VENTED THROUGH SIDE VENT Fig.
-
Page 12: External Installations
NOTES FOR VARIATIONS CONCRETE FLOORS The above instructions assume that the appliance is being installed on a heat sensitive floor such as timber or particle board. Where the floor is not heat sensitive (e.g. concrete), the insulating floor pro- tector may be omitted. However, if heat sensitive floor coverings (e.g.carpet) are fitted it will be nec- essary to keep them at a safe distance. -
Page 13: Installing The Fascia
INSTALLING THE FASCIA Preparing the appliance: Remove the door: Open door and lift door until the top pivot disengages and then lower the door to free the bottom of the hinge. Preparing the fascia: Unpack the fascia and fit the Zero Clearance Infill Panel to the bottom panel of the fascia. Use 4 screws provided. - Page 14 Now you can gently slide the fascia assembly inwards. Secure with 4 screws to the cabinet. The screws are positioned either side of the door opening. Fit the air slide extension bracket to the air slide using two 8 gauge x 10mm black screws. Push the air slide knob over the air slide exten- sion bracket.










Need help?
Do you have a question about the I5000 and is the answer not in the manual?
Questions and answers