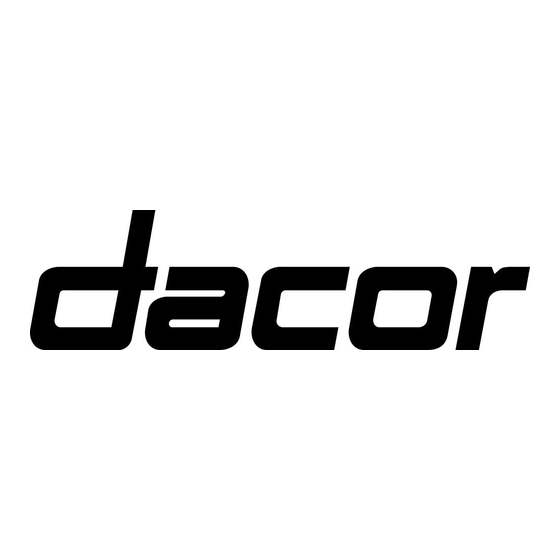
Advertisement
Quick Links
Document # PG07-005
•
Observe all governing codes and ordinances during planning
and installation. Contact your local building department for
further information.
•
This appliance must be installed in accordance with the
accompanying installation instructions.
All tolerances: ±1/16" (±1.6 mm) unless otherwise stated.
21"
(53.3 cm)
Mounting hole
for IVS
IHL mounting hole,
number and locations
vary with model
iHL Model
IHL30
IHL36
IHL42
IHL48
IHL54
IHL sErIEs HooD LINEr DImENsIoNs
* #8 mounting screws (not included) are required. Length and type
must be determined according to application (mounting material).
HEIGHt of IHL sErIEs HooD LINEr AND IVs sErIEs
INtEGrAtED VENtILAtIoN systEm wHEN AssEmbLED
Specifications subject to change without notice.
Custom Hood Liners
warning
4"
A
(10.2 cm)
13 7/16"
(34.1 cm)
number Mounting
(a) width
Holes/Mounting
Dimension
Screws required*
27" (68.6 cm)
4
33" (83.8 cm)
4
39" (99.1 cm)
6
45" (114.3 cm)
6
51" (129.5 cm)
6
IHL
The Dacor IHL series integrated hood liner is used to line the inside of
custom built range hoods. It is constructed with non-combustible stainless
steel and is designed for use with Dacor IVS series integrated ventilation
systems. Together the IVS and IHL series products can be built into a
custom hood structure to provide the required ventilation and heat resistant,
easy to clean surfaces.
VENtILAtIoN systEm ComPAtIbILIty
C L
Dacor IHL series
hood liner
Hood liner mounting screw,
number required varies with
model, see table
Dacor IVS series integrated
ventilation system
10"
Cap nuts/lock washers for mounting IVS
(25.4 cm)
(provided with IHL kit)
www.Dacor.com
Revised 11/30/10 Page 1/1
PLANNING
GUIDE
iHL Model
iVS Model
IHL30
IVS1
IHL36
IVS1
IHL42
IVS2
IHL48
IVS2
IHL54
IVS2
Custom hood
Phone: (800) 793-0093
7.8
Advertisement















Need help?
Do you have a question about the IHL30 and is the answer not in the manual?
Questions and answers