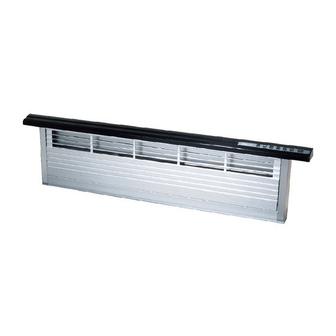
Dacor RV46 Installation Instructions Manual
Installation guide
Hide thumbs
Also See for RV46:
- Installation instructions manual (20 pages) ,
- Use and care manual (12 pages) ,
- Planning manual (7 pages)
Table of Contents
Advertisement
Installation
Instructions
Downdraft
Raised Vent
Models:
RV30, RV36, RV46
Includes installation
instructions
for optional cabinet blower (Dacor model CABP3)
Use these downdraft
raised vents only with approved
Dacor ® cooktops.
See the installation
instructions for the particular
cooktop
model being
installed to determine
suitability.
Part No. 85515
Rev. H
Advertisement
Table of Contents

Summary of Contents for Dacor RV46
- Page 1 Installation Instructions Downdraft Raised Vent Models: RV30, RV36, RV46 Includes installation instructions for optional cabinet blower (Dacor model CABP3) Use these downdraft raised vents only with approved Dacor ® cooktops. See the installation instructions for the particular cooktop model being installed to determine suitability.
-
Page 2: Table Of Contents
ANSI/UL 858 household electrical ranges, CAN/CSA-C22.2 NO. 64 Standard for Household Electric Cooking and Liquid Heating Appliances, and UL 507 electric fans. All specifications subject to change without notice. Dacor assumes no liability for changes to specifications. © 2007 Dacor, all rights reserved. -
Page 3: Important Safety Instructions
WARNING • Always contact the Dacor Customer Service Team about problems and conditions that you don't under- Hazards or Unsafe practices that COULD result in severe stand. See Customer Service Information on page 2. -
Page 4: General Safety Precautions
With its own blowerl technician should perform all other service. Contact For proper operation it must be installed with an the Dacor Customer Service Team for examination, externally moUnted blower, use 0nly one of the mod, repair or adjustment. -
Page 5: Product Specifications
Front View Model A - Top Cap B - Chassis Number Width Width RV30 30" (762 mm) 27 3/8" (695 mm) RV36 36" (914 mm) 33 3/8" (848 mm) RV46 46" (1168 mm) 43 3/8" (1102 mm) _mCD_... -
Page 6: Installation Specifications
The vent system consists of the raised vent itself and a sin- The electriC service for the raised vent should be installed gle, Dacor approved, externally mounted blower (see page only by a licensed electrician. 5 and 6 for examples). - Page 7 The raised vent exhaust may be configured to vent Raised vent with through the bottom or through one of the sides. Allow cabinet blower 90 ° elbow room for the exhaust duct coming out of the unit. mounted to front See Planning the Duct Work (page 7) for additional details.
- Page 8 General System Layout (Continued) Cabinet back Outside wall Raised vent Cooktop Raised vent configured bottom exhaust Wall cap on outside wall 3 1/4" X 10" to round transition Floor Duct work Duct work Wiring, from raised vent ILHSF series to in-line blower in-line blower Example of Layout with...
-
Page 9: Planning The Duct Work
• You can increase the duct size over the duct run if You must install one of the Dacor blower models listed desired. To prevent a back draft, never decrease the below for proper operation. For ILHSF or REMP series duct size over the run. - Page 10 Blower- Left Exhaust ..t-" bl.._--i" I\\\\\\\\\\\\\\\\\\\\\\\\\\\1 L"I Model RV30 2" (51 mm) 6" (152 mm) 12" (205 mm) RV36 Exhaust Locations and Side Dimensions RV46 5" (127 mm) 9" (229 mm) 9" (229 mm) for CABP3 Cabinet blower _mC_...
- Page 11 Calculating the Maximum Duct Run Length Equivalent Number of Feet - Duct Elbows and Transitions • Do not use duct work that is smaller in cross-sectional 45 ° elbow 3 ¼"X 10 area than the required duct sizes in the table to the 3 feet 7 feet 8 Inch...
-
Page 12: Installation Instructions
Parts List Locate the 3 ¼" X 10 duct mounting flange included with the unit. Attach it to the open exhaust hole using the two (2) screws removed in step 1, with the flange • Product literature facing outward. • Vent cover •... -
Page 13: Installing The Vent In The Cutout
ILHSF or REMP Series Blower Installation Installing the Vent in the Cutout If using a ILHSF or REMP series blower, install it according NOTE: The raised vent installs in the back of the cutout, to the blower installation instructions. separate from the cooktop. It is installed prior to final instal- Cabinet Blower Installation lation of the cooktop. -
Page 14: Electrical Installation
Duct Work Installation On installations using an cabinet blower (CABP3): • Remove the electrical access cover from the front • Install the duct work from the raised vent to the point of the blower. where it exits the building according to the installation Specifications. - Page 15 Raised vent electrical connections - REMP series see Wiring Diagram B blower shown Connect wires/conduit according to remote or in-line blower installation instructions Raised vent electrical connections - Power supply wiring from raised Junction see Wiring vent to CABP3 blower Diagram B Electrical Wiring...
-
Page 16: Final Installation
Dacor Distinctive Service at (877) 337-3226. Have the model and serial numbers from the product data labels for the raised vent and the blower available when you call. Dacor is not responsible for the cost of correcting problems caused by a faulty installation. 14 =/acar... -
Page 17: Technical Data
RV Raised Vent Wiring Diagram TO PUSH BUTTON CIRCUIT LOWER UPPER BOARD LIMIT SWITCH LIMIT SWITCH POWER CONTROL CIRCUITBOARD GRN/YEL CHASSIS GROUND GNDI o oj I__.1 [__J L__J BLOWER POWER GROUND OUTPUT INPUT CABP3 Cabinet Blower Ratings CABP3 Cabinet blower Airflow* CABP3 Blower Performance Nominal 600 CFM... - Page 18 c_mcar...
- Page 19 ® Family Owned American Made The Life of the Kitchen? Dacor • 600 Anton Blvd. Suite 1000 Costa Mesa, CA 92626 • Phone: (800) 793-0093 • Fax: (626)403-3130 • www.Dacor.com...
















Need help?
Do you have a question about the RV46 and is the answer not in the manual?
Questions and answers