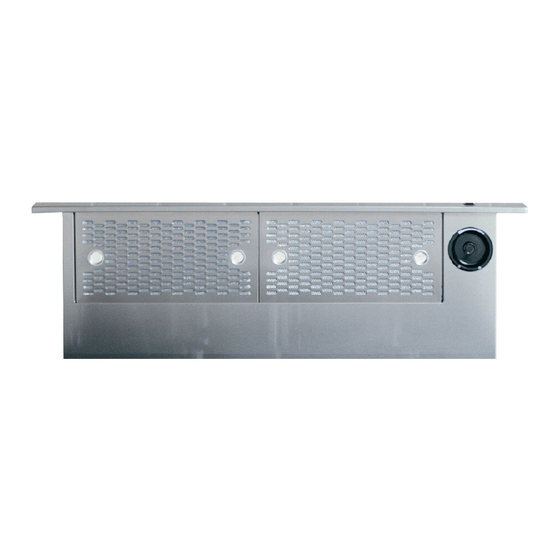
Dacor ERV30 Installation Instructions Manual
Downdraft raised vent
Hide thumbs
Also See for ERV30:
- Installation instructions manual (17 pages) ,
- Planning manual (1 page) ,
- Use and care manual (12 pages)
Table of Contents
Advertisement
Quick Links
Advertisement
Table of Contents

Subscribe to Our Youtube Channel
Summary of Contents for Dacor ERV30
- Page 1 Installation Instructions Downdraft Raised Vent Models: ERV36-ER, ERV48-ER Use these downdraft raised vents only with approved Dacor appliances. ® See the installation instructions for the particular appliance model being installed to determine suitability. Part No. 103106 Rev. H...
-
Page 2: Table Of Contents
ANSI/UL 858 household electrical ranges, CAN/CSA-C22.2 NO. 64 Standard for Household Electric Cooking and Liquid Heating Appliances, and UL 507 electric fans. All specifications subject to change without notice. Dacor assumes no liability for changes to specifications. © 2007 Dacor, all rights reserved. -
Page 3: Important Safety Instructions
WARNING ating this or any other appliance. • Always contact the Dacor Customer Service Team Hazards or unsafe practices that COULD result in severe about problems and conditions that you don’t under- personal injury or death. -
Page 4: General Safety Precautions
A qualified service tomer to have it replaced with a dedicated, properly technician should perform all other service. Contact grounded three prong electrical outlet. Do not under the Dacor Customer Service Team for examination, any circumstances: repair or adjustment. ♦... -
Page 5: Product Specifications
Product Specifications Product Dimensions 1/4" (6 mm) Model Top Cap Chassis 5/16” (8 mm) Number Width (A) Width (B) thick stiffener across back 2 13/16" ERV36-ER 36” (914 mm) 33 3/8” (848 mm) (71 mm) ERV48-ER 48” (1219 mm) 43 3/8” (1102 mm) 2 1/2"... -
Page 6: Installation Specifications
Contact your local building The vent system consists of the raised vent itself and a sin- department for further information. gle Dacor approved remote or in-line blower (see page 6). • The electric outlet for the raised vent should be installed only by a licensed electrician. - Page 7 Installation Specifications • The raised vent exhaust may be configured to vent through the back, the bottom or through one of the Backsplash sides. The maximum allowable duct run must be taken Notch into consideration when determining the layout. See Planning the Duct Work for further details.
-
Page 8: Planning The Duct Work
Even small differences between blower air flow rates can greatly reduce the air draw by the raised vent. You must install one of the Dacor remote or in-line blower •... - Page 9 Installation Specifications • On side exhaust installations, allow five inches of space on the side for the ADT2 exhaust transition plus addi- tional space for the duct attached to it (X). 5” • Make sure duct work does not interfere with floor joists ATD2 or wall studs.
-
Page 10: Installation Instructions
Installation Instructions Installation Preparation Cut and remove the foil material inside the knock-out hole. If you fail to remove the foil, the vent will not work. If the unit will vent through the bottom or side: Verify Package Contents • Attach the supplied ATD2 transition to exhaust •... - Page 11 Installation Instructions Gently slide the vent into the rear of the countertop cut- Installing the Blower and Ducts out with the electrical access panel toward the front. Install the remote or in-line blower according to the blower installation instructions. Install the duct work according to the Installation Specifications.
-
Page 12: Electrical Installation
Installation Instructions Run the wiring/conduit line used to supply power from Electrical Installation the raised vent to the blower parallel to the duct work. WARNING Make sure the raised vent power plug is disconnected from the electrical outlet. • ELECTRIC SHOCK HAZARD - Do not connect the Remove the cover from the raised vent electrical raised vent power plug to the electrical outlet until... - Page 13 Installation Instructions REMP series remote blower Connect wires/conduit according to remote blower installation instructions Raised vent Range See ERV electrical access panel on facing page Floor Wiring/conduit from ERV to remote blower Example of Installation with Bottom Exhaust (Side View) Range Installation Install the range according to the range installation instructions.
-
Page 14: Verifying Proper Operation
3226. Be sure to have the model and serial numbers avail- able when you call. See the label on the front of the raised vent. Dacor is not responsible for the cost of correcting problems resulting from a faulty installation. -
Page 15: Wiring Diagram
Wiring Diagram DOWN LIMIT SWITCH LIMIT SWITCH SNORKEL SWITCH BLUE CHASSIS GROUND STUD BLUE RELAY REMOTE POT BLOWER POWER GROUND SPEED CONTROL OUTPUT INPUT ORNG... - Page 16 Dacor ● 600 Anton Blvd. Suite 1000 Costa Mesa, CA 92626 ● Phone: (800) 793-0093 ● Fax: (626) 403-3130 ● www.Dacor.com...











Need help?
Do you have a question about the ERV30 and is the answer not in the manual?
Questions and answers