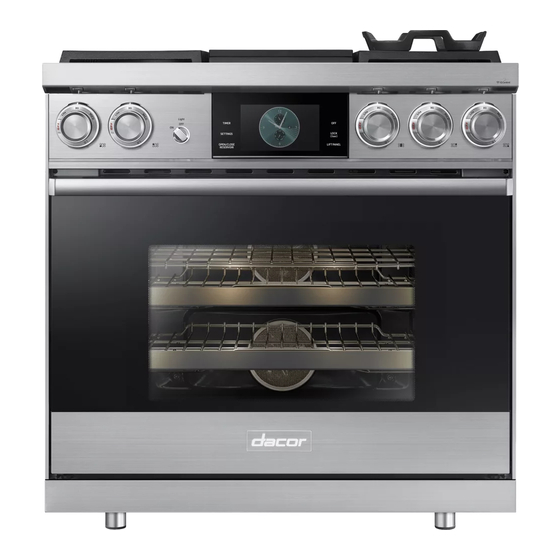
Advertisement
Quick Links
Advertisement

Summarization of Contents
Planning Check Process
Desired Configuration Options
Choose between 36" and 48" Pro Range models, specifying color and cooktop options.
Cabinet Layout and Installation Dimensions
Provides standard cutout dimensions for range installation with or without a downdraft vent.
Location Clearance and Product Fit
Verify installation site for obstructions and adherence to appliance product dimensions.
Utility Connection Points
Ensure proper location for electrical outlet and gas stub connections.
Installation Materials and Tools
List of necessary parts and tools for procuring proper installation materials.
Electrical Requirements and Safety
Electrical Installation Safety Warnings
Critical safety warnings regarding potential hazards from improper electrical installation.
Electrical Supply and Grounding Guidelines
Guidelines on grounding, cord use, wiring compliance, and outlet specifications.
Recommended Circuit Protection Sizing
Determines minimum recommended dedicated circuit protection based on KW rating.
Gas Requirements and Installation
Gas Supply Pressure Requirements
Specifies gas supply pressure requirements for natural gas operation.
Gas Installation and Safety Notes
Important notes on gas regulator, shut-off valve installation, and connector safety.














Need help?
Do you have a question about the DOP48M96DLS and is the answer not in the manual?
Questions and answers