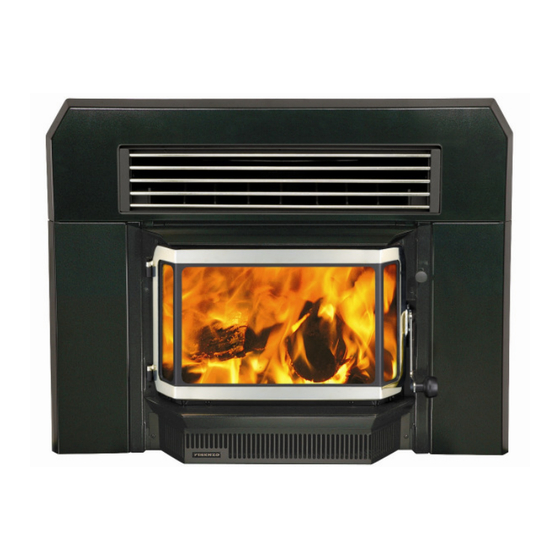
Advertisement
Quick Links
Download this manual
See also:
Manual
Please read this booklet and keep for future reference for the safe
installation and operation of your:
forte or
Athena
aqualux AG
AG = CLEAN AIR
All installations must be in accordance with these instructions. Consult
with the building authority having jurisdiction to determine the need for
a permit prior to commencing the installation. Failure to follow these
instructions may also void your fire insurance and warranty.
This unit has been tested to Appendix E & B of the joint
Australia/New Zealand Standard 2918:2001
Advertisement

Summarization of Contents
1. SAFETY WARNINGS
General Safety and Operation
Instructions for safe operation and maintenance of the appliance.
Installation Hazards
Precautions for safe installation to prevent fires and hazards.
Operational Hazards
Warnings about burn hazards, flammable materials, and fuel type.
Fuel Burning Precautions
Guidelines for safe and effective wood fuel usage.
AQUALUX INSERT AG FASCIA & FLOOR PROTECTOR DIMENSIONS
Masonry Fireplace Clearances
Minimum height above fascia to unprotected mantel shelf in masonry fireplace.
Built-in Fire Canopy Clearances
Minimum distances from fascia to mantels for built-in canopy installations.
2. FLOOR PROTECTOR REQUIREMENTS
Insulated Floor Protector Construction
Specifications for the construction of an insulated floor protector.
Floor Protector Dimensions (Masonry)
Dimensions for floor protectors when installing in a masonry fireplace.
Floor Protector Dimensions (Canopy)
Dimensions for floor protectors when installing in a built-in fire canopy.
3. BUILT IN FIRE CANOPY
Built-in Fire Canopy Dimensions
Diagram showing dimensions for the built-in fire canopy box.
Built-in Fire Canopy Assembly
Step-by-step instructions for assembling the built-in fire canopy.
Built-in Fire Canopy Installation Framing Guide 1
Framing guide for non-masonry installation using a standard frame.
Built-in Fire Canopy Installation Framing Guide 2
Details framing requirements for non-masonry installations.
Built-in Fire Canopy Installation Framing Guide 3
Framing dimensions for standard and extended frames.
Built-in Fire Canopy Installation Framing Guide 4
Vertical section and side plan details for built-in fire canopy installation.
Built-in Fire Canopy Installation Framing Guide 5
Horizontal section floor plan details for built-in fire canopy installation.
RAISED BUILT-IN CANOPY
Raised Built-in Canopy Framing Guide 06
Diagrams for framing a raised built-in canopy.
Raised Built-in Canopy Framing Guide 07
Further diagrams for framing a raised built-in canopy.
FASCIA / CHASE TERMINATION
Flue System Compliance Notes
Important notes regarding flue system compliance with standards and building codes.
4. PRE - INSTALLATION
Masonry Fireplace Preparation
Checks and preparations required before installing in a masonry fireplace.
Mantel Clearances (Masonry)
Clearance requirements for mantels above the fascia in masonry installations.
Mantel Clearances (Built-in Canopy)
Clearance requirements for mantels with built-in fire canopies.
Side Surround Clearances
Clearance requirements for side surrounds in masonry and built-in canopy installations.
5. ASSEMBLY INSTRUCTIONS
Masonry Enclosure Installation
Steps for installing the firebox into a masonry enclosure.
Built-in Canopy Installation
Steps for installing the firebox into a built-in canopy.
Earthquake Movement Anchoring
Importance of anchoring the insert to prevent movement during earthquakes.
Air Vent Restriction Warning
Warning against restricting air vents on the side of the heater.
Typical Insert Installation Details
Diagram and notes on sealing and air supply for typical insert installation.
6. WETBACK
Wetback Warnings
Critical warnings related to wetback connection and usage.
Wetback Pipework Installation Requirements
Requirement for competent person installation of wetback pipework.
Wetback Performance Guidelines
Best practice rules for optimal wetback performance.
7. INSERT FLUE SYSTEM
Masonry Fireplace Flue Installation
Instructions for installing the flue system in a masonry fireplace.
Flue Component Mixing Caution
Caution against mixing flue system components or modifying specifications.
MINIMUM HEIGHT OF FLUE SYSTEM OUTLET
Flue System Height and Clearance Notes
Important notes regarding flue pipe height, cowl placement, and clearance.
8. FASCIA ASSEMBLY & INSTALLATION
Athena Aqualux Fascia Installation
Step-by-step instructions for assembling and installing the fascia for Athena Aqualux.
Forte Aqualux Fascia Installation
Step-by-step instructions for assembling and installing the fascia for Forte Aqualux.








Need help?
Do you have a question about the aqualux AG and is the answer not in the manual?
Questions and answers