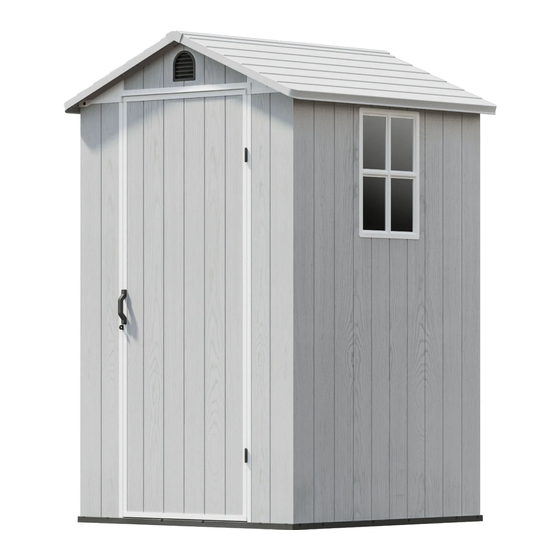
Summary of Contents for Patiowell T-PS23-0421A
- Page 1 ASSEMBLY INSTRUCTIONS RESIN GARDEN SHED SKU: T-PS23-0421A YOUR Resin Garden House LIFE BUILDER Installation Tutorial https://www.patiowell.com/ pages/video-T-PS23-0421A www.patiowell.com saleservice@patiowell.com...
-
Page 2: Site Preparation
SITE PREPARATION Level the ground surface. Recommendation: Construct a wooden or concrete base as a foundation. The external dimensions of the product : 76.6’’ 48.8’’ 48.8’’... -
Page 3: Before Starting Assembly
Requires two people and takes 1-2 hours for Installation. Recommended to wear gloves to avoid scratches. Please read the manual carefully before installation. DO NOT RETURN YOUR UNIT TO THE STORE Contact us first saleservice@patiowell.com... - Page 4 FLOOR PARTS A1 X4 WALL PARTS B1 X2 B2 X2 B3 X1 B5 X2 B1-1 X1 B1-2 X1...
- Page 5 WINDOW PARTS W1 X2 W2 X1 ROOF PARTS F1 X2 F3 X2 C7 X2 F4 X1 F6 X1 C1 X1 C2 X1 C3 X1 C4 X1 C5 X1 C6 X1 E2 X1...
-
Page 6: Door Parts
DOOR PARTS D1-2 X2 D1 X1 D1-4 X1 D1-1 X1 ACCESSORIES C7-1 X2 F4-1 X1 F4-2 X1 E1 X2 D1-3 X1 D1-1-2 X2 D1-2-1 X1 B1-2-1 X1 A1-1 X4... - Page 7 SCREW 99+2 34+2 inch inch SC5x14 M5*14 SC5x30 M5*30 12+2 inch SC4x30 M4*30 CHOOSE THE LOCATION OF THE WINDOW There are two ways to install wall panels with windows, and our instructions show the first way of installation. (as shown in the picture) ①...
- Page 8 CONTENTS 09-11 Floor Part Instruction (page) 11-16 Wall Part Instruction (page) 17-23 Roof Part Instruction (page) 24-26 Door Part Instruction (page)
- Page 9 STEP 1 STEP 2...
- Page 10 STEP 3 Insert A1 at an angle.
- Page 11 STEP 4 SC5x14 Screw position SC5x14 8 pcs STEP 5 ① ② Textured side facing down. FINISH ③...
- Page 12 STEP 6 STEP 7...
- Page 13 STEP 8 STEP 9...
- Page 14 STEP 10 STEP 11...
- Page 15 STEP 12 STEP 13 Note: After installing B1-1, B1-2 in sequence, please measure whether the size is equal to 30mm (as shown in the picture). √ × B1-2 B1-1 SC5x14 SC5x14 6 pcs...
- Page 16 STEP 14 SC5x14 SC5x14 9 pcs STEP 15 SC5x14 SC5x14 9 pcs...
- Page 17 STEP 16 Note the snaps on C7-1. C7-1 SC5x14 SC5x14 For Front Door SC5x14 3 pcs STEP 17 Note the snaps on C7-1. C7-1 SC5x14 SC5x14 SC5x14 3 pcs...
- Page 18 STEP 18 SC5x14 SC5x14 SC5x14 6 pcs STEP 19 SC5x14 SC5x14 SC5x14 7 pcs...
- Page 19 STEP 20 SC5x14 SC5x14 4 pcs STEP 21 SC5x30 SC5x30 4 pcs...
- Page 20 STEP 22 SC5x30 SC5x30 6 pcs...
- Page 21 STEP 23 Adjusting roof and wall joints with a scraper.
- Page 22 STEP 24 F4-2 F4-2 F4-1 F4-1 STEP 25 CLICK F4-1...
- Page 23 STEP 26 Note: Another person should be on the outside to hold down the roof while the screws are being driven. ① ② SC5x14 SC5x14 ④ ③ SC5x14 SC5x14 SC5x14 36 pcs...
- Page 24 STEP 27 D1-2 SC5x14 √ × D1-4 SC5x14 D1-1 Note: After installing D1, D1-1, D1-4, D1-2 in sequence, please measure whether the size is equal to 167.8mm (as shown in the picture). SC5x14 D1-2 8 pcs STEP 28 D1-1-2 D1-3 D1-2-1 SC4x30 SC5x30...
- Page 25 STEP 29 SC4x30 B1-2-1 SC4x30 SC4x30 6 pcs STEP 30 A1-1...
- Page 26 STEP 31 SC5x30 SC5x30 22 pcs...
-
Page 27: Care And Safety
CARE & SAFETY • In case of fire, do not attempt to extinguish any burning polypropylene with water Unsuitable for storage of flammable or corrosive substances. • It is of utmost importance to assemble all of the parts according to the directions. Do not skip any step.

















Need help?
Do you have a question about the T-PS23-0421A and is the answer not in the manual?
Questions and answers