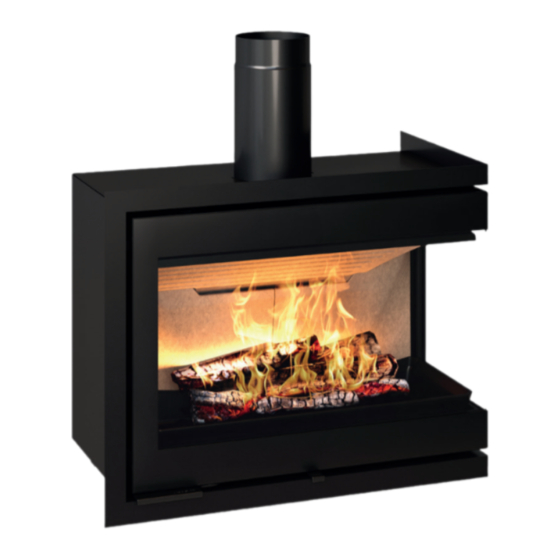
Table of Contents
Advertisement
Quick Links
Advertisement
Table of Contents

Summary of Contents for HWAM I40/56
- Page 1 Installation instructions I 40/56 23.04.2024 / 97-9721 www.hwam.com...
-
Page 3: Table Of Contents
TABLE OF CONTENTS TECHNICAL DATA ......................4 In general ......................... 4 Safety ..........................4 Room requirements ....................... 4 Technical measures and data - right hinged door and top flue outlet ..... 4 Technical measures and data - right hinged door and back outlet ....5 Technical measures and data - left hinged door and top flue outlet .... -
Page 4: Technical Data
In general Congratulations on your new HWAM insert. We are pleased that you have chosen a HWAM insert and confident that it will give you much pleasure. To ensure optimum operation and safety, we recommend that the installation should be carried out by an authorised HWAM retailer or a fitter recommended by the retailer. - Page 5 DS/EN 22768-m DS/EN 22768-m Drawing number: Weight: Weight: Tolerance: Con guration name: Drawing number: Tolerance: Con guration name: CAD-0198462 CAD-0198462 HWAM I40/56 HWAM I40/56 Material: Material: Model: Model: Page 2 of 4 Page 2 of 4 Page 5 of 16 pages...
- Page 6 Målskitse i40-56C AUT, Højrehængt - Friskluft Bund 07-02-2022 Thickness: Created date: DS/EN 22768-m Drawing number: Weight: Tolerance: Con guration name: CAD-0198462 HWAM I40/56 Material: Model: Page 3 of 4 Page 6 of 16 pages Com-Releas Status: Com-Released Status: Part: Part:...
- Page 7 Målskitse i40-56C AUT, Højrehængt - Friskluft Bund 07-02-2022 Thickness: Created date: DS/EN 22768-m Drawing number: Weight: Tolerance: Con guration name: CAD-0198462 HWAM I40/56 Material: Model: Page 4 of 4 Page 7 of 16 pages Com-Releas Com-Released Status: Status: Part: Part:...
- Page 8 European, national and local regulations must be observed in terms of the size and thickness of a non-combustible floor covering the floor in front of the combustion chamber opening. Ask your HWAM retailer for assistance. Dimensions of the combustion chamber opening can be seen in the illustrations below.
-
Page 9: Requirements For Chimney And Flue Duct
In general HWAM I40/56 consists of a separate outer casing as well as a separate insert that is pushed into place and connected when the outer casing has been properly installed. We recommend installing a fresh air system that provides external air directly to the combustion (may be purchased separately as an accessory). - Page 10 Distance from furniture to side Com-Released Brandmur - min. 50mm kalciumsilikat Status: Part: glass min. 800 HWAM A/S Nydamsvej 53-55 DK - 8362 Hørning Tel. (+45) 86 92 18 33 Format: Fax (+45) 86 92 22 18 1:15 Isoleret skorsten...
- Page 11 Fax (+45) 86 92 22 18 1:15 Scale: Created by: Item: 27-05-2019 Created date: Min. 830 3891.81 Weight: Tolerance: Configuration name: UK - Hwam I40-55 sikker Material: Model: Sheet1 Min. 50 Brændbart materiale Com-Udvikling Brandmur - min. 50mm kalciumsilikat Status: Distance from Part: HWAM A/S...
- Page 12 Created by: Item: 27-05-2019 Created date: 3891.81 Weight: Tolerance: Configuration name: Hollow spaces may UK - Hwam I40-55 sikkerh When running a pipe Material: Model: not be filled with through a combustible Sheet1 isolating material wall, the approval of the specific pipe must...
- Page 13 Fax (+45) 86 92 22 18 1:15 Scale: Created by: Item: 27-05-2019 Created date: 3891.81 Weight: Tolerance: Configuration name: UK - Hwam I40-55 sikkerh Material: Model: Sheet1 Hollow spaces may not be filled with isolating material Ceiling Convection opening min. 562,5 cm² 40 mm insolated...
- Page 14 Installation instructions - top flue outlet Install the outer casing and the insert as shown in the following illustrations. Before mounting, any preliminary steps before the installation of fresh air system must have been completed. Polystyrene from packaging may be placed on the floor and serve as protection for the insert when it is lifted out of the casing. Note: It is VERY important to secure the outer casing to the support with screws.
- Page 15 Page 15 of 16 pages...
- Page 16 Page 16 of 16 pages...
- Page 17 Page 17 of 16 pages...
- Page 18 Page 18 of 16 pages...
-
Page 19: Installation Instructions - Top Flue Outlet
Page 19 of 16 pages... - Page 20 Installation instructions - back outlet Install the outer casing and the insert as shown in the following illustrations. Before mounting, any preliminary steps before the installation of fresh air system must have been completed. Polystyrene from packaging may be placed on the floor and serve as protection for the insert when it is lifted out of the casing. Note: It is VERY important to secure the outer casing to the support with screws.
- Page 21 Page 21 of 16 pages...
- Page 22 Page 22 of 16 pages...
- Page 23 Page 23 of 16 pages...
- Page 24 Page 24 of 16 pages...
-
Page 25: Installation Instructions - Back Outlet
Page 25 of 16 pages... - Page 26 • Always dispose of items in a way that is as sustainable as possible and that is in line with the current environmental protection, reprocessing/recycling and disposal technology HWAM A/S • Nydamsvej 53 • DK-8362 Hørning Page 26 of 16 pages...
- Page 27 Page 27 of 16 pages...
















Need help?
Do you have a question about the I40/56 and is the answer not in the manual?
Questions and answers