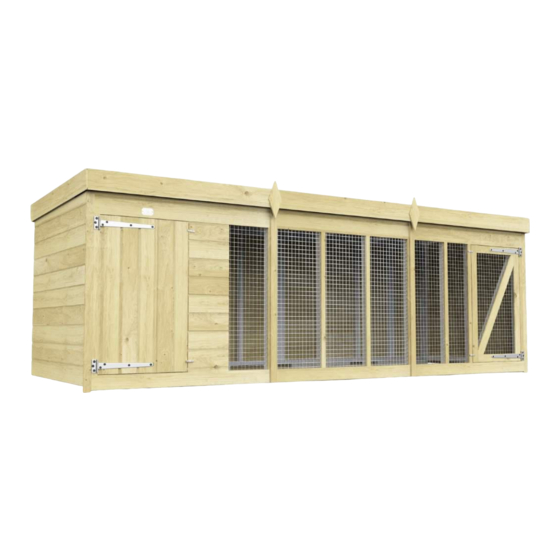
Advertisement
Quick Links
SHEDS • SUMMER HOUSES • KENNELS
Version 1.1
16x4ft
STEPS FOR
DOG KENNEL
20x4ft
STEPS FOR
DOG KENNEL
12x4ft
Total Sheds • 28 Charles Street,
Willenhall, WV13 1HG
Tel: 01902 636 529
Email: info@totalsheds.co.uk
DOG KENNEL
x1
REPEAT STEPS:
6 • 10 • 13
x2
REPEAT STEPS:
6 • 10 • 13
Order Supplied with:
• 4.0 x 70mm
• 4.0 x 38mm
Easy Drill Screws
Ready to Build Dog Kennel
DELIVERED FLAT PACKED
EASY TO INSTALL SECTIONS...
Pressure Treated
Tanalised Timber for
Longer Lasting Life!
ASSEMBLY MANUAL
Kennel with Run Area
Requires a minimum build area.*
Please see details below.
12x4ft Fully Built Size
The kennel is slightly larger when
fully built to cater for the nishing
strips and complete unit
146.1" Front Width
(371.2cm)
*Actual nished dimension area 146.1" x 51"
© Sheds (Midlands) Limited 2021
Advertisement

Subscribe to Our Youtube Channel
Summary of Contents for total sheds DOG KENNEL
- Page 1 *Actual nished dimension area 146.1” x 51” 16x4ft STEPS FOR REPEAT STEPS: 6 • 10 • 13 DOG KENNEL Ready to Build Dog Kennel 20x4ft STEPS FOR REPEAT STEPS: 6 • 10 • 13 DOG KENNEL © Sheds (Midlands) Limited 2021...
-
Page 2: Contents & Check List
Contents & Check List Manual Page 2 12x4ft Dog Kennel Contents are in assembling order. 10x4ft Dog Kennel Check List Kennel Floor Back Panels Side Block (47”) 2 Persons Required Your delivery should contain the following: Side Block (12”) Pressure Treated Timber Thank you for purchasing your Dog Kennel from Total Sheds. - Page 3 Slabs or Concrete areas are ideal. Floor Block (63mm x 38mm) DRILL DRIVER Floor Block x1 38mm 18mm 63mm 45mm 4.0 x 70mm 34mm = Drill Points using screws provided as shown www.totalsheds.co.uk © Sheds (Midlands) Limited 2021 • 12x4ft Dog Kennel...
-
Page 4: Left Side Panel
PANELS TO FLOOR JUST YET! as shown on this image. Screw only the vertical panels to create a = Drill Points using standing frame first, allowing room for adjustments. screws provided as shown www.totalsheds.co.uk © Sheds (Midlands) Limited 2021 • 12x4ft Dog Kennel... - Page 5 Position the 2nd back height as the 1st back panel REPEAT Then move on panel in place as shown on which is 63mm from the ground. KENNEL STEP: diagram below. to step 7 www.totalsheds.co.uk © Sheds (Midlands) Limited 2021 • 12x4ft Dog Kennel...
- Page 6 Screw the side panel and screw in sides to secure againsts framework from inside against the back the last back panel side post as shown. panel block to make stable. www.totalsheds.co.uk © Sheds (Midlands) Limited 2021 • 12x4ft Dog Kennel...
- Page 7 20x4ft panels(s) and screw REPEAT secure againsts the left side panel and in sides of panels as KENNEL STEP: pophole panel as shown. shown. www.totalsheds.co.uk © Sheds (Midlands) Limited 2021 • 12x4ft Dog Kennel...
- Page 8 4.0 x 70mm DRIVER DRIVER the right front panel and place = Drill Points using between the middle front panel and screws provided as shown right side panel as shown. www.totalsheds.co.uk © Sheds (Midlands) Limited 2021 • 12x4ft Dog Kennel...
- Page 9 4.0 x 70mm DRILL DRILL DRIVER DRIVER Remember to drill the panels down 20x4ft to the oor at this stage as all the REPEAT build sections are together now. KENNEL STEP: www.totalsheds.co.uk © Sheds (Midlands) Limited 2021 • 12x4ft Dog Kennel...
- Page 10 Carefully check all the panels are fitted well and the kennel is = Drill Points using secure and stable. screws provided as shown You are almost done building your kennel! www.totalsheds.co.uk © Sheds (Midlands) Limited 2021 • 12x4ft Dog Kennel...
- Page 11 You may use Optional Diamond Cap to cover felt strip join Tel: 01902 636 529 Available in 4x4ft to 20x6ft CONGRATULATIONS - YOUR DONE ! Email: info@totalsheds.co.uk www.totalsheds.co.uk Visit our website for more sizes and models. © Sheds (Midlands) Limited 2021 • 12x4ft Dog Kennel...













Need help?
Do you have a question about the DOG KENNEL and is the answer not in the manual?
Questions and answers