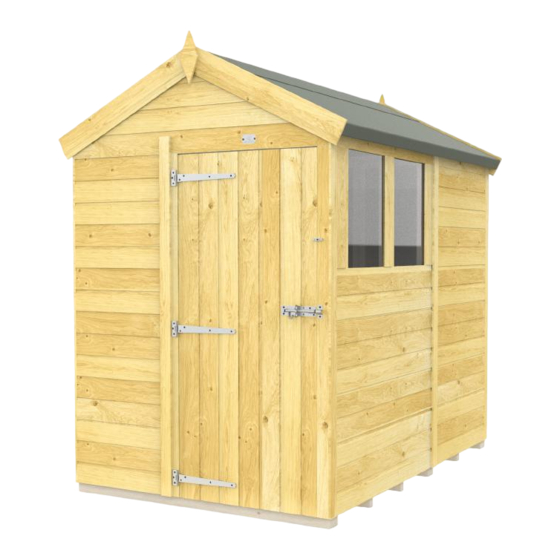
Advertisement
Quick Links
Apex Shed Assembly Manual
Pressure Treated Tanalised Timber for Longer Lasting Life!
Ready To Build - 5ft Range
Thank you for purchasing your Total Shed.
All of our sheds are made from only the finest selected timber which are
(Tanalised), specially pressure treated for a longer and lasting durable life
span to the elements.
Each shed is carefully packed and delivered on a pallet
ready to be assembled.
FEATURES NEW FLEXIBLE,
INTER-CHANGEABLE DESIGN
FOR YOUR INDIVIDUAL STYLE.
2 Persons Recommended for Assembling Shed
Tools Required:
DRILL DRIVER
HAMMER
HAND SAW
PLEASE NOTE: Use extreme caution when using any tools. Always wear safety gear where
necessary. It is advisable that at least 2 or more persons assemble the shed for health and safety
purposes. We are not responsible for any injuries caused whilst assembling this shed.
Ready to Build Shed
Featured Build of the Apex 5ft x 7ft Summer House
Includes 5x4ft to 5x20ft Instructions
STANLEY KNIFE
Total Sheds
28 Charles Street,
Willenhall, WV13 1HG
Tel: 01902 636 529
Email: info@totalsheds.co.uk
Version 1
DELIVERED FLAT PACKED IN
EASY TO INSTALL SECTIONS
www.totalsheds.co.uk
Advertisement

Summary of Contents for total sheds Apex Shed
- Page 1 Apex Shed Assembly Manual Pressure Treated Tanalised Timber for Longer Lasting Life! Ready To Build - 5ft Range Total Sheds 28 Charles Street, Willenhall, WV13 1HG Tel: 01902 636 529 Email: info@totalsheds.co.uk Version 1 Thank you for purchasing your Total Shed.
-
Page 2: Table Of Contents
CONTENTS - Roof Panels List of Contents Step 14 & Step 15 - Roof Felt - Felt Strips - Unpacking Pre-Assembly & Step 1 Step 16 & Step 17 - Daimond Caps - Base Preparation Guidelines - Floor & Block Ends Step 2 &... -
Page 3: Pre-Assembly & Step
SET THE SHED FOUNDATION SHED FLOOR: Setting Shed Base This Manuals Diagrams are based on the 5ft x 7ft Apex Shed 1d. Secure the floor sections together by screwing the floor bearers at each end where they meet as shown in diagram 1d. -
Page 4: Step 2 & Step
STEP • 2 STEP • 3 IMPORTANT 2ft RIGHT SIDE PANEL All Sheds With 4 or More Place first panel againts Floor Pannels have the far right of shed floor smallest Floor Panel as shown. located at the back. (2ft wide blank panel) As shown on this diagram. -
Page 5: Step 4 & Step
STEP • 4 STEP • 5 3ft SIDE PANEL SIDE & REAR PANELS Place second panel againts Fix 3ft Wide Blank far right of back of the shed Sections. Create a Corner floor as shown. (3ft wide for Balance. blank panel) NOTE: Place panel to sit firmly on the side Floor Block. -
Page 6: Step 6 & Step
STEP • 6 STEP • 7 3ft RIGHT SIDE PANEL 4ft LEFT PANEL Fix 4ft Wide Blank Section Fix 3ft Wide Blank Section Side Panel 3ft (Right) Left Panel 4ft Section (This panel might be 3ft depending on the shed ) 3ft LEFT PANEL 3ft RIGHT PANEL INFORMATION... -
Page 7: Step 8 & Step
STEP • 8 STEP • 9 FRONT 2ft PANEL RIGHT WINDOW PANEL Attach 2ft Front Panel Attach Right Window Panel (4ft Window Panel) 4ft RIGHT WINDOW PANEL 2ft FRONT PANEL 11a. Use the RED areas below as reference to 10a. Now place the 2ft Front Panel as 11b. - Page 8 STEP • 10 STEP •11 FRONT 3ft DOOR APEX ROOF GABLE ENDS PANEL (Set Frame for roof sections) Attach Door Panel Now attach all the 5ft Apex (The 3ft Door panel can be placed Gable Ends Tand the 5ft where ever a 3ft blank panel is Apex Truss located) 5ft APEX ROOF GABLE ENDS...
- Page 9 STEP • 12 STEP •13 SIDE & CORNER STRIPS APEX ROOF PANELS Hide the panel edges. Place 4ft Roof section. Cover the framework & Repeat for all Roof Panels seams. (2ft, 3ft and 4ft) APEX ROOF PANELS PENT FRONT TOPS INFORMATION 16a.
-
Page 10: Step 10 & Step
STEP • 14 STEP • 15 ATTACH THE ROOF FELT FINISHING THE APEX FOOR PANLES Use the felt lengths provided. (Ensure all panels are placed so so that they are on top of the panel of the same size.) APEX ROOF SECTIONS ROOF FELT 15a. -
Page 11: Step 12 & Step
16b. Drill in the felt strips as shown on fornt and back of the shed to finish the roof off. Use the create a nice finishing framework of the roof blocks to screw the felt strips into. touch to the Apex Shed. This also covers the seam bewteen the arch of the Felt Strips and hides any joins showing.














Need help?
Do you have a question about the Apex Shed and is the answer not in the manual?
Questions and answers