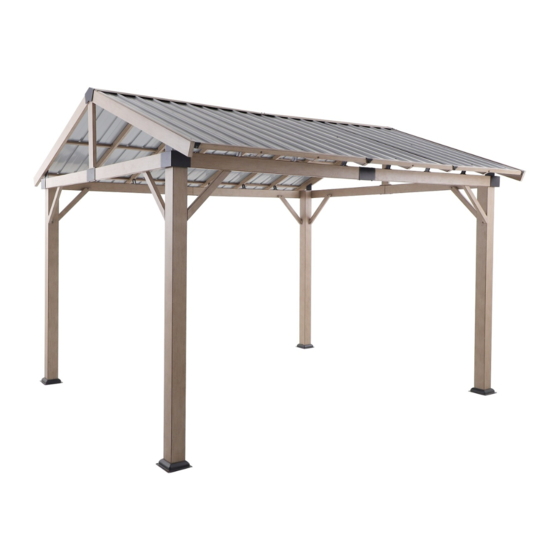
Advertisement
Quick Links
Please carefully read the below warnings and instructions.
!
Save the instructions for future reference.
• Before installing please contact your local council for semi permanent structure requirements.
• For permanent fixture contact your local council and use appropriate fixings.
• This gazebo is a Semi-Permanent structure. Damage caused by extreme weather conditions including heavy rain or high winds is not
covered under warranty.
• Please carefully read all instructions before assembly and use.
• Please separate and identify all parts, ensuring that you have all parts listed.
• To avoid damage to your gazebo, it is recommended that you assemble it on a clean, protected surface.
• Washers must be used when indicated during the assembly process.
• Loosely tighten the nuts and then securely tighten when all are in position. Be careful not to over tighten the nuts during assembly.
• As an added precaution we strongly recommend you tighten any loose components after an initial period of use (around 3-6 months).
For assured longevity and safe use of your gazebo, we recommend regular checking and tightening of any bolts.
IMPORTANT SAFETY INSTRUCTIONS
• The ground for erecting and anchoring the gazebo is required to be a level, solid and a safe surface.
• Beware of existing utilities underground.
• Keep away from any electrical installations and transportation devices.
• Never climb, sit, or stand on the structure.
MULLALOO ALUMINIUM
GAZEBO
Assembly Instructions
Item No.:0262348
Advertisement

Summary of Contents for Mimosa 0262348
- Page 1 MULLALOO ALUMINIUM GAZEBO Assembly Instructions Item No.:0262348 Please carefully read the below warnings and instructions. Save the instructions for future reference. • Before installing please contact your local council for semi permanent structure requirements. • For permanent fixture contact your local council and use appropriate fixings.
- Page 2 Leg tube Roof frame Roof frame Roof frame Roof frame Roof frame Roof frame Roof frame Roof frame Side roof tube The middle roof tube Supporting frame Supporting frame Incline stabiliser brace Roof edge panel...
- Page 3 Roof edge panel Roof edge panel Roof edge panel Cover plate Angled connection bracket Corner bracket Supporting plate Supporting plate Middle cape corner fittings Middle bracket Corner bracket Leg base cover Roof panels...
- Page 4 Bolt Bolt Bolt Bolt Ø7*29 Bolt Screw Washer Washer bolt Allen key Screw driver Spanner...
- Page 5 Connect the leg base covers(V)to the leg tubes(A)using bolts (BB).Tighten securely using Allen key(LL).
- Page 6 Connect Roof frame (B&B1)using bolts(AA).Tighten securely using Allen key(LL).
- Page 7 Connect Roof frame (B2&B3)using bolts(AA).Tighten securely using Allen Connect the key(LL). supporting frame (H) and the Roof frame (B2& B3) with bolts (BB). Tighten securely with Allen Key (LL).
- Page 8 Secure the Leg tubes (A)to Roof frame(B&B1)using bolts(DD).
- Page 9 Secure the Leg tubes(A) to Roof frame(B2&B3)using bolts(DD).
- Page 10 Connect Roof frame and leg tubes with the incline stabiliser braces (J), using bolts (CC) & (AA). Tighten securely using Allen Key(LL)
- Page 11 Join Corner bracket (Q) to the roof frame using bolt(FF).Tighten securely using Screw driver(MM).
- Page 12 Connect Supporting plates (R&R1)to the Leg tubes(A)using bolts (AA).Tighten securely using Allen key(LL).
- Page 13 Insert the angled connection bracket (P) into the Roof frame (C & C1). Tighten the bolts (AA) using Allen key(LL). Connect the Side roof tube(E) and Roof frame (C&C1)using bolts(DD).Tighten the bolts (DD) using Allen key(LL).
- Page 14 Connect Supporting frame(H) and supporting plate (R) to Roof frame (C&C1),using bolts (AA).Tighten the bolts (AA) using Allen key(LL).
- Page 15 Connect Roof frame (D&D1)using bolts(CC)and Nut(GG),and then cover the Roof edge panel (M) on Roof frame(D)using bolts(AA).Tighten the bolts (AA) using Allen key(LL).
- Page 16 Connect Roof frame(D)to Supporting frame(H)using bolts(AA).Tighten the bolts (AA) using Allen key(LL).
- Page 17 Attach Middle cape corner fittings(S) and The middle roof tube(F)using bolts(AA).
- Page 18 Connect The middle roof tube(F) to Roof frame using bolts (AA).
- Page 19 Connect the supporting frame (G) to the side roof tube(E)and the middle roof tube (F) using bolts(AA). AA 112...
- Page 20 Attach the Cover plate(N) and Roof edge panel (K)on Roof frame (C&C1) using bolts (AA). Cover the Roof edge panel (K) on Roof frame(D&D1)using bolts(BB).
- Page 21 Install Roof panels (W) using bolts(EE),washer(JJ&HH)and Nut(GG).
- Page 22 Connect the roof edge panel(L),Side roof tube(E)and Corner bracket(U)using bolts(AA). Connect the roof edge panel(L),Middle roof tube(F)and Middle bracket(T)using bolts(AA).
- Page 23 Connect the roof edge panel(L&L1),Middle roof tube(F)and Middle bracket(T)using bolts(AA). Connect the roof edge panel(L1),Middle roof tube(F)and Middle bracket(T)using bolts(AA).
- Page 24 Your gazebo is now fully assembled. If you wish secure your gazebo to the ground (concrete or pavers)check all regulations with your local council.the bolts(KK)can then be used to secure it in position (as pictured).
- Page 25 Please carefully read the below warnings and instructions. Save the instructions for future reference. • Before installing please contact your local council for semi permanent structure requirements. • For permanent fixture contact your local council and use appropriate fixings. • This gazebo is a Semi-Permanent structure. Damage caused by extreme weather conditions including heavy rain or high winds is not covered under warranty.











Need help?
Do you have a question about the 0262348 and is the answer not in the manual?
Questions and answers