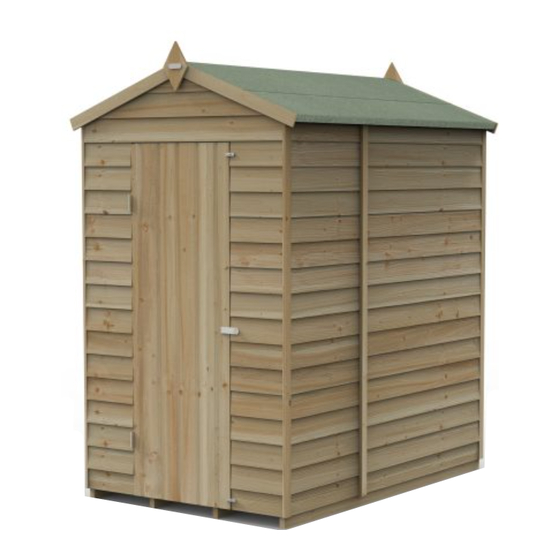
Advertisement
Quick Links
6x4 APEX SHED
6'x4' TPA46
Issue 0121
Fixing Pack: TPA46FP
Felt Tacks
'T' Hinge
Qty 80
Qty 2
Forest Garden Ltd | Unit 288 | Oak Drive | Hartlebury Trading Estate | Hartlebury | Worcestershire | DY10 4JB
Rimlock with
Casement Stay
50mm screws
Qty 1
Qty 1
Technical Helpline: 0333 7777 089 8.30 am and 5.00 pm Monday to Friday.
Turn Buttons
Qty 2
Door Handle Set
Escutcheon
with Spindle
Qty 1
Qty 1
Cranked Hinge
Qty 2
Lock Receiver
Qty 1
Advertisement

Subscribe to Our Youtube Channel
Summary of Contents for Forest TPA46
- Page 1 Qty 80 Qty 2 Qty 1 Qty 1 Forest Garden Ltd | Unit 288 | Oak Drive | Hartlebury Trading Estate | Hartlebury | Worcestershire | DY10 4JB Technical Helpline: 0333 7777 089 8.30 am and 5.00 pm Monday to Friday.
-
Page 2: Before You Start
BEFORE YOU START We recommend that, before you begin your shed assembly, you check all the components use the xing pack contents list on the front page and the shed components list on the fourth page. BASE PREPARATION It is vital that you build your new shed on a solid, level base. Timber or plastic bases are ideal, as are concrete slabs or solid concrete. - Page 3 CARE & ATTENTION To help you get the most out of our products, it is useful to know a little more about the properties of timber , what is normal and how your shed may behave as the seasons change. Wood is an extremely durable material for construction but, as a natural product, when used outdoors it is susceptible to changes in the environment.
- Page 4 PRESSURE TREATED TPA46 SHED PARTS LIST (The parts do not have codes on them. They are listed below should you need to order one.) Door End Plain End Plain Side Panel Window Side Panel Floor Door Roof Panel Size: 1950x1165mm...
-
Page 5: Step 4 - Roof Assembly
Step 3 - Attaching Door End Step 4 - Roof Assembly 30mm 50mm Connect Screws Screws Walls 50mm Connect Screws Walls 30mm Screws Door End Size: 1950x1165mm 50mm Slide OVER- Screws into HANG Place AT TOP Into Battens under Floor Roof Panel Size: 1779x710mm Both... - Page 6 Step 7 - Attaching Drip Strip Step 8 - Window Assembly Window Frame Size: 695x574mm 25mm Screws Window Size: 623x502mm Glazing Strip (Small) Size: 15x12x508mm Drip Strip Size: 28x28x790mm Glazing Strip (Large) Size: 15x12x629mm Glazing Strip (Small) Size: 15x12x508mm 50mm Glazing Strip (Large) Screws Size: 15x12x629mm...











Need help?
Do you have a question about the TPA46 and is the answer not in the manual?
Questions and answers