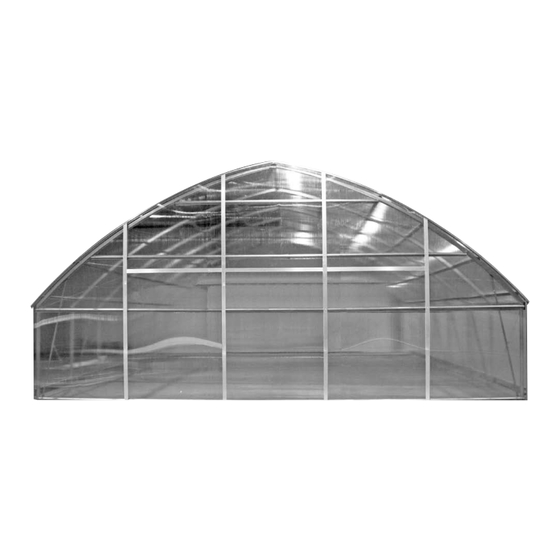
Advertisement
Quick Links
Diagram shows a sample end panel kit for a frame. Actual panel positions and sizes for your end panel package may
differ from what is shown. Photo is used as an example only. Consult the diagrams in the Quick Start section of this
guide for your building to see the panel sizes and layout.
©2013 ClearSpan™
All Rights Reserved. Reproduction
is prohibited without permission.
Revision date: 08.22.13
ClearSpan
Twin-Wall Polycarbonate End Panel Kit
20' Wide & 24' Wide
™
STK#
R020B00008 (20' Wide)
R024B00008 (24' Wide)
1
Advertisement

Subscribe to Our Youtube Channel
Summary of Contents for ClearSpan R020B00008
- Page 1 Photo is used as an example only. Consult the diagrams in the Quick Start section of this guide for your building to see the panel sizes and layout. STK# R020B00008 (20' Wide) ©2013 ClearSpan™ R024B00008 (24' Wide) All Rights Reserved.
-
Page 2: Table Of Contents
Table of Contents Important Information ..........3 IMPORTANT: Some diagrams throughout this manual End Panel Installation ..........5 show the outside edges of the end panels installed Shelter Care and Maintenance ........9 aligned with the outside edge of the end rafter legs or Quick Start Guide .............10 ground posts. -
Page 3: Important Information
Additional tools and supports may INSTALL THE END PANEL POLYCARBONATE KIT. be needed depending on the structure, location, and application. Thank you for purchasing this ClearSpan™ Twin-Wall Polycarbonate Kit. When properly assembled and • Tape measure or measuring device maintained, this product will provide years of reliable •... - Page 4 Important Information ASSEMBLY PROCEDURE PARTS IDENTIFICATION Following the instructions as presented will help ensure The following graphics and photos will help you identify the proper installation of the polycarbonate panels. The the different hardware used for the installation of the end steps outlining the assembly process are as follows: panel.
-
Page 5: End Panel Installation
End Panel Installation Install panel cells vertically to allow condensation to drain END PANEL INSTALLATION from the cells. Consult the polycarbonate panels diagrams The steps that follow describe one way to complete the located in the Quick Start section for panel locations and polycarbonate panel installation. - Page 6 End Panel Installation END PANEL INSTALLATION (continued) Brace Locate and mark the center of the end wall and set the first prepared panel, with the UV-protected side facing to the outside, in position. Align the center of the H-channel with the center of the end frame. Tek screws ATTENTION (Upper Panel Installation): For a 20' Tek screw...
- Page 7 End Panel Installation END PANEL INSTALLATION (continued) Measure between the side H-channel sections of the center Upper panel (or panels) and cut H-channel to length. See diagrams Panel for panel size. Install H-channel along the top of the installed lower panel (or panels).
- Page 8 End Panel Installation END PANEL INSTALLATION (continued) Outer End Wall Repeat steps to install the next panel. Work from the center Panel outward to install the remaining panels. Finish the end wall using two (2) 6' x 10' panels on the outer position of the end wall.
-
Page 9: Shelter Care And Maintenance
Shelter Care and Maintenance SHELTER CARE AND MAINTENANCE Proper care and maintenance of the end panels is Space below is reserved for customer notes. important. Check the following items periodically to properly maintain the end panels: • Regularly check the polycarbonate panels to see that these are secure and in good condition. -
Page 10: Quick Start Guide
Install Tek screws 20' and 24' Wide End Panels and washers through Panel Kit for 20' the panel and into Wide Frame the end wall brace. R020B00008 Evenly space the screws at 12". Sidewall Sidewall 6' x 12' 6' x 10'... -
Page 11: Polycarbonate Panels - 20' Wide
Revision date: 08.22.13... -
Page 12: Polycarbonate Panels - 24' Wide
Revision date: 08.22.13... -
Page 13: Notes
Notes This page is reserved for customer notes. Revision date: 08.22.13...



Need help?
Do you have a question about the R020B00008 and is the answer not in the manual?
Questions and answers