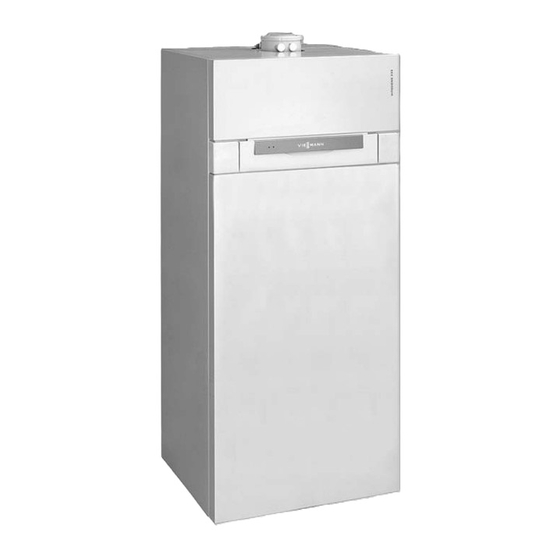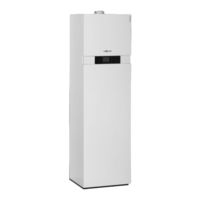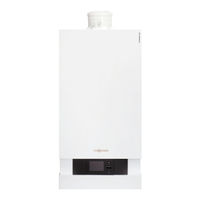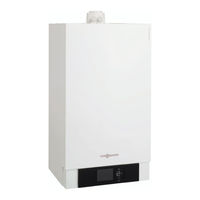
Viessmann Vitodens 333-F Manuals
Manuals and User Guides for Viessmann Vitodens 333-F. We have 8 Viessmann Vitodens 333-F manuals available for free PDF download: Service Instructions Manual, Technical Manual, Technician Manual, Installation Instructions Manual
Viessmann Vitodens 333-F Service Instructions Manual (136 pages)
Compact gas fired condensing boiler
3.8 to 26 kW natural gas and LPG version
Table of Contents
Advertisement
Viessmann Vitodens 333-F Technical Manual (112 pages)
Gas condensing storage combi boiler
Table of Contents
Viessmann Vitodens 333-F Technical Manual (100 pages)
Gas condensing storage combi boiler
Table of Contents
Advertisement
Viessmann Vitodens 333-F Technical Manual (68 pages)
Flue systems for gas condensing boilers VITODENS series; VITOSOLAR series up to 150.0 kW
Table of Contents
Viessmann Vitodens 333-F Technician Manual (60 pages)
Flue systems for gas condensing boilers 3.8 to 105.0 kW
Table of Contents
Viessmann Vitodens 333-F Installation Instructions Manual (60 pages)
Flue system for condensing boilers
Table of Contents
Viessmann Vitodens 333-F Installation Instructions Manual (24 pages)
Compact gas fired condensing boiler
Table of Contents
Viessmann Vitodens 333-F Installation Instructions Manual (21 pages)
Assembly kit with mixer
Table of Contents
Advertisement
Related Products
- Viessmann VITODENS 333
- Viessmann VITODENS 333 WS3A
- Viessmann VITODENS 333-F WS3A
- Viessmann VITORADIAL 300-T Type VR3
- Viessmann Vitodens 200-W 35 WB2B Series
- Viessmann Vitocell 360-M
- Viessmann Vitocrossal 300 CA3 2.5
- Viessmann Vitocrossal 300 CA3 3.0
- Viessmann Vitodens 343-F
- Viessmann Vitodens 300 WB3A-49







